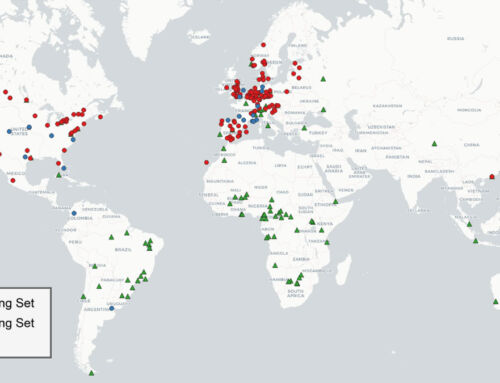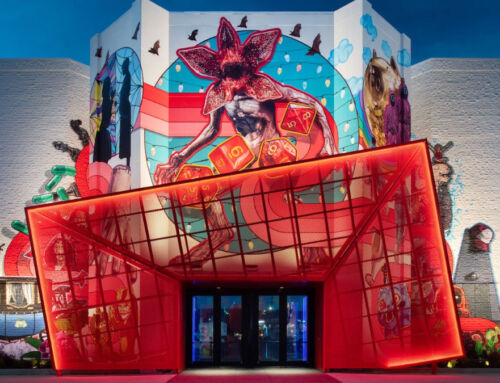“Balance is invisible until it is lost’, this is the motto that identifies The Playscape architectural project, completed in 2021 by Beijing-based architecture firm We Architect Anonymous (WAA). As they state in their proposal details, “our client was a healthcare provider specialising in observing and supporting children’s development in relation to movement”. The challenge they presented: the refurbishment of a 1970s industrial grain warehouse complex in the north of the city. If there is one thing that stands out about the project we are analysing here, it is precisely the tribute to movement, and more specifically the challenge to balance that it offers in all its parts, to its little protagonists. Slides, steep ascents and descents, trampolines, nets… But let’s look at the architects’ approach. According to them, The Playscape integrates three architectural interventions with the aim of materialising the initial concept:
Slides and tubes to test the children’s “proprioception”, i.e. the unconscious perception of their own movements and the position of their body, independently of their vision.
Elevated observation points from which the protagonists are presented with the possibility of perceiving the scenery as a whole and deciding between alternative routes. Children can move from the terrace and reach the lower part via slides, stairs or ramps. The Playscape offers them alternative directions to reach their goals, so that sometimes the shortest route is the most fun.
Mounds for climbing and sliding encourage the development of balance-related senses as well as freedom of choice. “The mounds allow children to explore and decide whether they are comfortable with the risk, as they overcome different slopes with speed”.
With the above three architectural interventions, The Playscape offers kids numerous play possibilities, namely: hide-and-seek, or a “group interaction”; also, a field for individual adventure, so that children “decide what level of risk is comfortable for them to experience”; nooks and crannies for them to explore and understand “ergonomics” or, in other words, the relationship of their body’s proportions to space; a labyrinth that offers out-of-sight places for exploration and discovery; finally, fantasy play, as the abstract spaces offer maximum flexibility for children to invent thought-based scenarios.
In addition to offering all these possibilities, The Playscape is an architectural project full of plasticity, commendable from an aesthetic point of view. But above all, in our view, it successfully achieves the manifest aim of its conception, that of “addressing the missing elements of inner-city housing, by distorting scales and manipulating sequences of movement, to build a sensory learning tool”. Our congratulations to them.


















