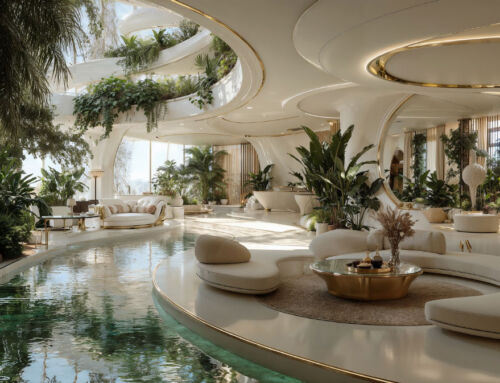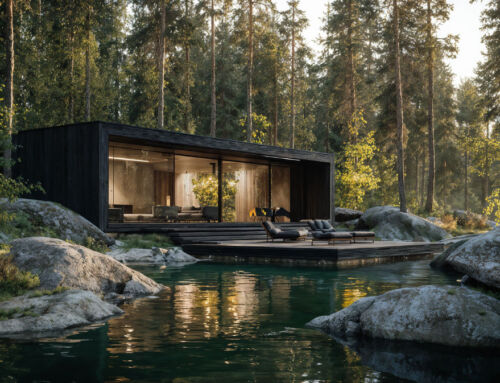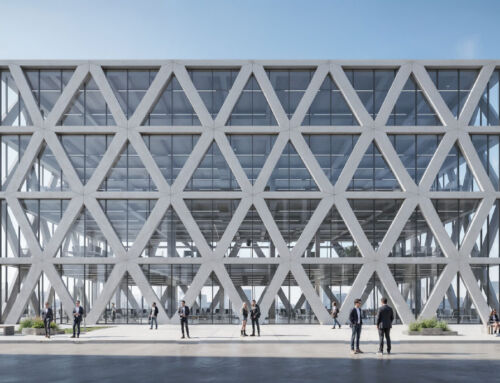One of the sectors in which Amusement Logic is specialised is that of Waterparks, in all their shapes and forms. When we are faced with the design of an indoor waterpark, we always understand that the architectural development of the building that houses it deserves as much attention as its content.
New technologies in building materials allow for the creation of new beautiful and spectacular architectural forms, whose technical realization would have been unthinkable just a few years ago. In addition, an intelligent use of these new materials and technologies makes it possible to contain and make construction costs very reasonable.
We are currently working on the architectural project of the cover for a water park whose special design breaks with the usual rigidity of the glazed building. A design that intends becoming a true architectural icon.
The project proposes a natural relationship of continuity between the container and the content: water in movement. The volume of the building rises progressively, forming folds and ripples reminiscent of a lake’s surface, offering an architectural landscape capable of modifying the aesthetics of the environment and controlling the flow of light inside the leisure area.
The skin of the building is one of the most critical points in the development of the project. It is composed of a series of equidistant sinuous volumes that grant continuity and homogeneity to the building. Its design tries to absorb the visual impact that is characteristic of a geometrically-shaped cover; in this case it optimizes the unused space and transforms it into a continuous movement.






