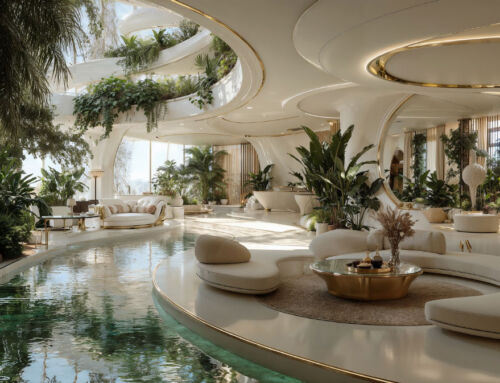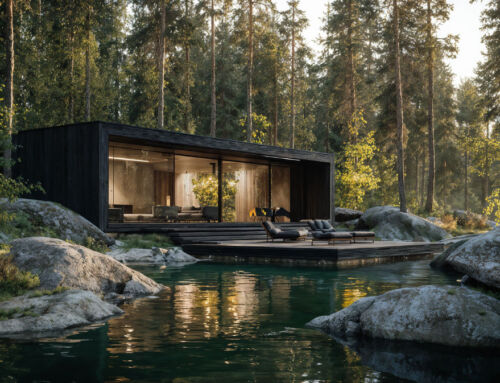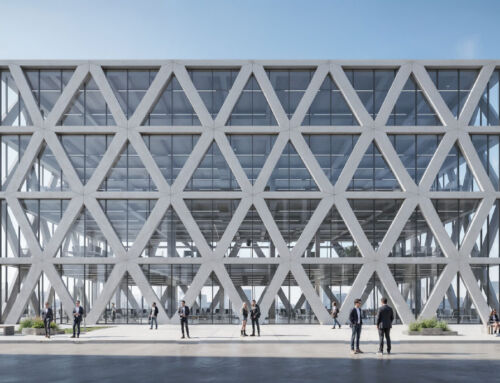The construction of water parks, in this case outdoor water parks, usually takes place on a large area of terrain. It is often the case that this land is not horizontal, but has slopes. Since water park pools have to be set up on horizontal areas, these slopes pose a challenge.
One solution to the challenge of constructing a water park on uneven terrain is to terrace the terrain and create platforms on it. The terracing of the terrain can be done either by natural slopes, when the topography and the available space allow it, or by retaining walls. The latter allow for the advantageous creation of near-vertical cuts and save space.

Antonio Canfora | CC BY-SA 3.0 DEED
Retaining walls are designed to withstand the lateral pressure of the sloping ground they retain, whether it is induced by gravity, water or stored materials. In this way we create level platforms that maximise surface area and prevent ground movement and/or collapse.
There are several types of retaining walls, of which the most common are:
–Gabion wall: these are composed of wire baskets filled with stones. They are flexible and permeable, adapt to changes in the terrain and facilitate drainage. Suitable for areas prone to erosion and where drainage is necessary, such as river banks and slopes.
–Gravity wall: these walls rely on their own weight to resist the pressure of the soil they contain. They are generally robust and thick, and are constructed of heavy materials such as concrete, stone or bricks.
-Cantilever wall: these are inverted T-shaped or L-shaped, with a base extending backwards and a vertical wall retaining the soil. They use a combination of their weight and the force of the ground on the base to provide stability.
–Buttress walls are similar to cantilever walls, but include additional supports at the back of the wall, called buttresses. The buttresses help to resist lateral ground pressure.

Basotxerri | CC BY-SA 4.0 DEED
An example of a waterpark with a significant presence of retaining walls is the recently opened Sunrise Waterpark in Abuja, Nigeria. Its construction was done in accordance with the comprehensive design and structural calculation that Amusement Logic contractually provided to the developer, which set out its master plan and executive project. In this particular case, the company addressed the challenge of the unevenness of the terrain by means of cantilevered walls.
Right from the conceptual design, we studied the topography of the plot in order to locate the pools in the most horizontal areas. At the same time, we took advantage of the high areas to locate the slide exits, therefore avoiding the need for additional exit towers.
Find out more about the Sunrise Waterpark in the following article, where we explain the project in detail:
Sunrise Waterpark, Abuja, Nigeria, a design by Amusement Logic | VIDEO
By Jean Carlos Soto, Senior Structural Engineer in Amusement Logic’s Architectural Dept.






