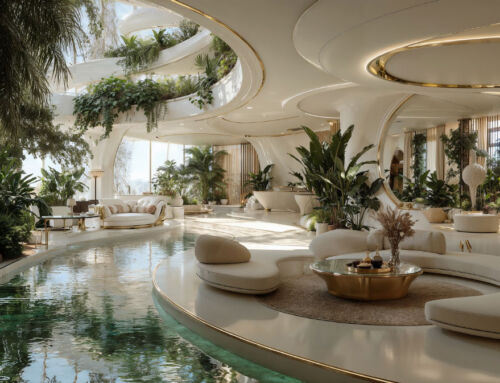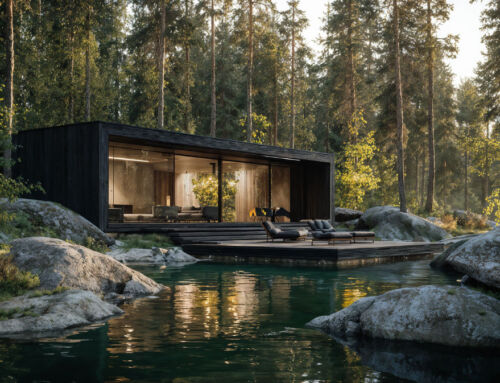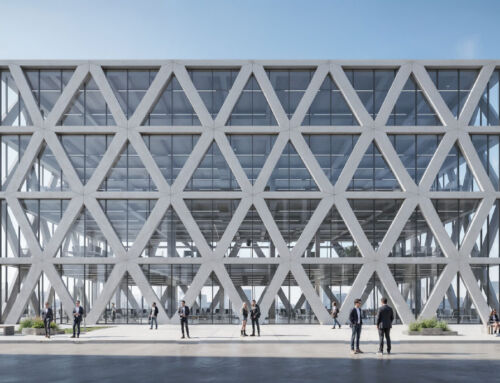We had approximately 2,700 m² on the main floor, 1,770 m² in the basement and 1,190 m² on an upper floor. In total, the available area was just over 5,660 m² on three floors. The objective was to develop the design of a master plan for a thermal aquatic centre. We applied all our experience to this objective and applied ourselves to the task of implementing the design of the master plan in detail. This thermal aquatic centre was to comprise the reception areas, the pools and slides, the various treatment and wellness areas, the technical and service rooms, the terraces, and so on. In short, everything necessary for our design of the master plan for this thermal aquatic centre to suit a family public and an annual operation.

Wellness + aquatic adventures
A combination of the typical leisure activities of a water park, with those that take place in thermal baths and saunas, oriented towards health and relaxation: this was the idea that, from the point of view of the target public, should materialise the design of the thermal complex. But in addition, this combination had to be on both sides of the scale, with a balance of fun and health, in order to provide visitors with a well-rounded experience. For children and youngsters, fun, and for adults and seniors, wellness.

Innovation + efficient operation
We oriented the design of the master plan of our thermal aquatic centre towards efficiency and functionality. To this end, we used the latest technologies in air conditioning, purification, water movement and other equipment. At the same time, we set out to establish a rational and practical spatial distribution. In this way, we guarantee operation and maintenance at minimum cost. In other words, we exercised the power of innovation and rationality to achieve efficient operation and sustainable investment.

Flexibility + variety of experiences
Also, in terms of content rather than container, a variety of environments and activities will meet the expectations of a diverse audience. Outdoor and indoor areas, slides, pools, saunas, thermal baths, relaxation areas, hammocks, restaurant, massage and treatment rooms. In this thermal aquatic centre, every visitor will find their own corner and itinerary for a day of entertainment, fun and relaxation. After all, adaptability and multifunctionality are two of our guiding principles, since we put visitor experience at the centre.

Zoning
The design of our master plan includes space for changing rooms and lockers, showers and toilets in the basement, as well as areas for the installation of technical equipment and service areas. In terms of access and circulation, and in order to avoid interference with the visitor experience, the plan provides for independence between employee and visitor traffic. On the ground floor, at the car park level, we find the lobby with the reception, the cloakroom cabins and a cafeteria; and further on, on entering the thermal complex, we find the indoor aquatic area and another outdoor area. Finally, the upper floor is distributed with the spa, which includes various pools and saunas and the treatment cabins and facilities.

Ground floor: indoor + outdoor facilities
Both the indoor and outdoor areas feature two swimming pools. In the indoor area of the thermal aquatic centre there is a relaxation pool with a variety of attractions, including jacuzzis, hydrotherapy, air beds, cold and warm-water pools, as well as a children’s water play area. Outside there is a family pool. Both the indoor and outdoor pools are surrounded by the hammock area. Finally, a series of strategically distributed saunas complete the floor, on the parking level.

Upper floor: saunas + pools + treatments
The first floor, isolated from the rest of the park – especially the ground floor – responds to the care we took in the design of the experience for adult visitors travelling without children. On this floor, this segment of users will find a retreat of peace and tranquillity. The buzz of play and fun is interrupted when entering this first floor, so that nothing disturbs the sacred wellbeing of the users. In addition to the tranquil atmosphere, this well-being is guaranteed by the various treatments and baths and the various saunas included in the master plan of the thermal aquatic centre: massage rooms, citrus sauna, extreme sauna for men and women, Japanese jacuzzi, mineral baths, pressure jets, contrast pool… Finally, if you wish to take a breath of fresh air, there is a terrace with a view.







