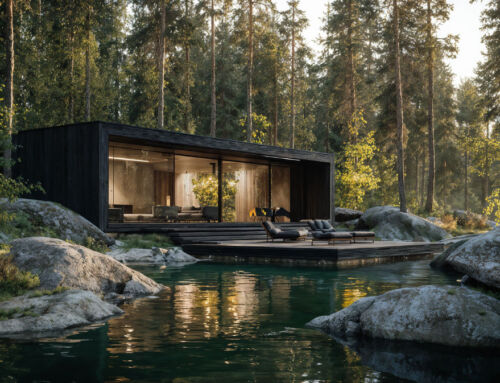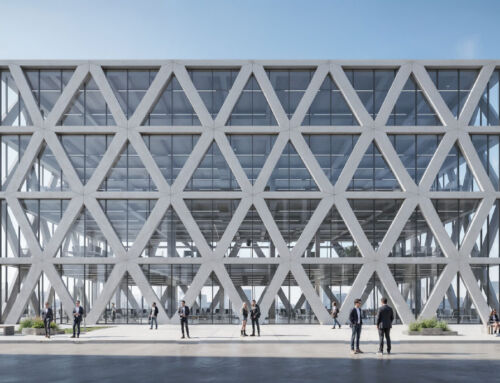A project starts with the first idea and, after going through design and architecture and construction, ends when the last traces of its physical existence are gone. BIM (Building Information Modelling) methodology plays a fundamental role throughout all these stages of its life. In this first article, let’s see how this methodology relates to the initial phases of the project:
–Preliminary studies: in this stage, an in-depth analysis of the project site is carried out, for the understanding of factors such as sociological, topographical and environmental aspects surrounding it. Exhaustive information is gathered in this respect to obtain an overview that will guide the creation of the first outlines.
Regarding the work of this early stage in BIM, the model starts to be developed. It includes its identification data, terrain modelling based on topographic information, compliance with local regulations and possible studies of vehicular and pedestrian traffic flow in the surroundings. This data helps in the adaptation of the initial sketches.
– Pre-project phase: through meetings between designers, architects and developers, the first design and architectural proposals are presented.

As for its transfer to BIM methodology, in this phase the model includes a series of conceptual volumetries, solar exposure studies, wind influence analysis, infographics, gross area diagrams, routes, etc. All these elements are essential to calculate the first estimated parameters and to continue with the development in the next phase.
–Basic project: during this phase, the design and architectural solution selected by the project team is developed.
Consequently, the BIM modellers from the architecture, structure and installations disciplines come into action. The reference elements of the model are defined, such as levels, coordinates and the structure of the linked files. The architectural model is established with categories such as walls, floors, ceilings and openings, but with the most basic information. The structure is sized appropriately, allowing for efficient coordination with the other disciplines. As for the installations, the equipment is placed volumetrically, especially in the technical rooms, all under the leadership and coordination of the BIM Director.
These are the initial phases of the life cycle of a BIM project. We will return to this issue to report on the following stages.
By David González Molina, BIM manager in the Architecture Department of Amusement Logic






