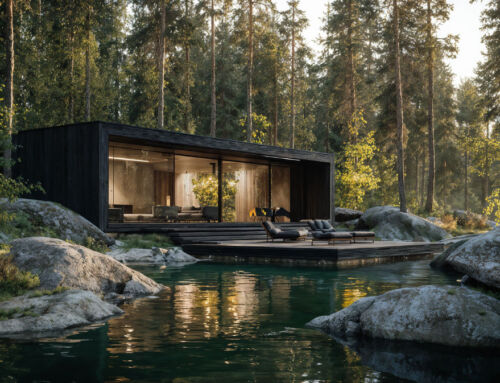The design, architecture and construction of large projects require tools that allow the exchange of digital information between all the professionals involved in them. But what do we mean by interoperability?
Well, interoperability in architecture and construction means the exchange of data and information, together with the integration of various tools and work platforms, between all disciplines and professionals in the development of buildings and infrastructures. This ensures that architects, engineers, contractors and other technicians share project information, without fragmentation, and therefore collaborate effectively through to completion.
How is this interoperability achieved? There are different ways of approaching the issue:
-To carry out the architecture and construction project using a set of tools developed by a programming company that offers solutions for the different needs of each work team. An example of this perspective is the platform developed by Autodesk and the associated software.
-To use the IFC (Industry Foundation Classes) standard. This is a common standard that allows the exchange of data in the construction sector, regardless of the software application to be used. Proposals such as BlenderBIM, which suggests working natively in IFC, or That Open Company, are examples of this approach.
-A third way is to use bridging tools or format converters. These are agile in their development compared to the IFC standard, which tends to have slower updates and longer adoption times. For example, the 3D Speckle platform is an option for this third path.

Ultimately, one of the initial decisions in the design of a building is how to approach the digital models to be created. To do this, it will be necessary to analyse the requirements and expectations of these models and adopt the interoperability strategy that best suits the project.
By Pepe Ribera, Senior Architect in the Architecture Department of Amusement Logic






