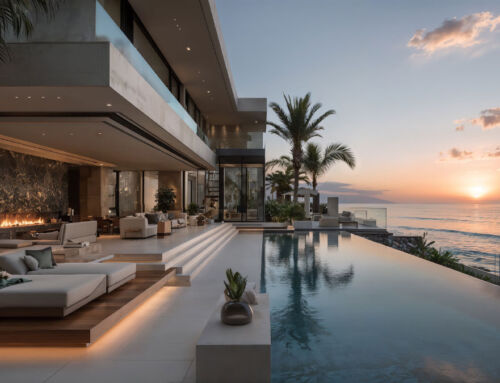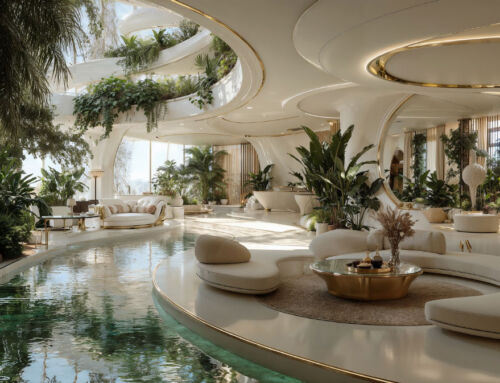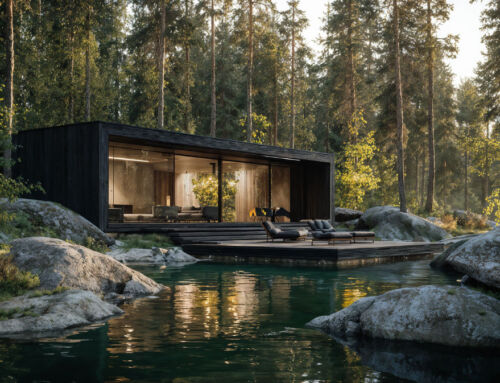From Amusement Logic’s Architecture Department we present the bioclimatic design of a building that is born with environmental awareness for its exterior conception, and efficiency, sustainability and energy-saving in its interior.
Firstly, because the circular building has a façade of perforated panels with variable opening, oriented according to the incidence of the sun’s rays and the shadows generated by the environment. Secondly, the roof’s bioclimatic design provides for a sloped section for the installation of solar panels. In addition to its architecture, which opens up an atrium space at the bottom, the roof maximises the collection surface of the photovoltaic cells and reduces shadows on them. As a result, it optimises the efficiency of the solar panels.
In addition, a large skylight allows natural light to illuminate the interior and central parts of the building, thereby reducing electricity consumption. Finally, the façade’s bioclimatic design, composed of prefabricated modular panels of different sizes and variable openings depending on the orientation, considers ventilation as a resource for interior air conditioning. In this way, Amusement Logic recognises the importance of bioclimatic design in architecture, in this case of the building enclosures.
By Tianshu Liu, Senior Architect in the Architecture Department at Amusement Logic







