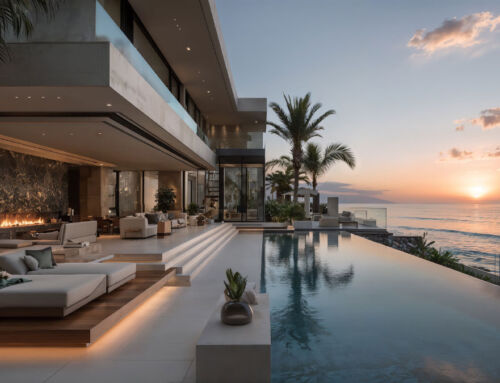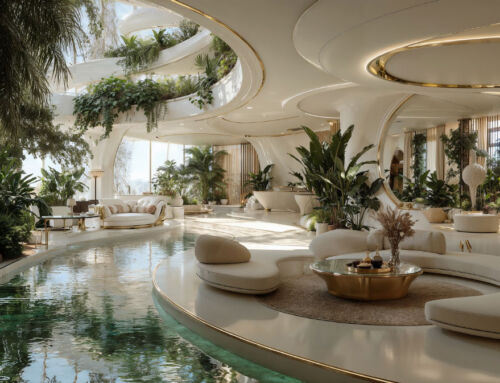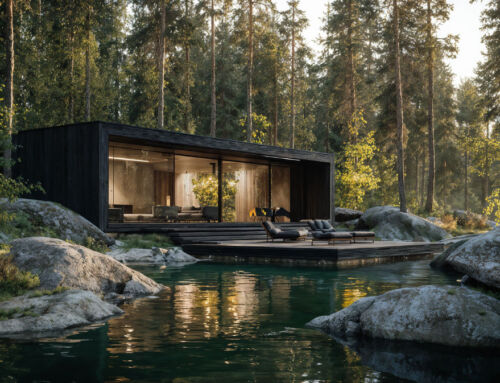A building in a national park must be conceived as an extension of the landscape. To achieve this, it is necessary to use local materials, which come from the environment, or evoke its geology. For example, concrete pigmented with local sands, certified wood from indigenous species or dry-laid stone walls. Through treatments that mimic wind erosion and the passage of time, the surfaces blend in with the natural colour palette and avoid bearing too obvious a witness to human presence. At Amusement Logic’s Design Department, we consider it a “discreet architecture”.
The architectural forms are integrated into the surrounding topography by means of curves. Planted with native vegetation, they return useful soil to the local flora and fauna. Walkable roofs serve as miradors, to enjoy the geological history of the site, whilst the animals maintain their unobstructed ecological corridors. Organic openings and boulder walls frame landscape landmarks and drive breezes to passively cool the interiors. Natural lighting and ventilation take centre stage, without the need for major mechanical infrastructures.

The raised floors above the ground allow water and plant life to continue their cycle. In the project, we have a signage system that is subtly integrated into the stone and wood with engravings, so that the information reaches the users subtly and without interrupting contemplation. At night, the soft lighting is oriented only towards the ground, with warm tones of less than 2,700 K. The nocturnal fauna, which the design respects, and the starry sky, to which it leans, are after all an essential part of the experience.
This discreet architecture is ideal for interpretation centres, wildlife viewpoints or simple rest areas that cater to the visitor without competing with the grandeur of the territory that hosts them. Discrete architecture offers shelter, but leaves the immensity of the park to take centre stage.






