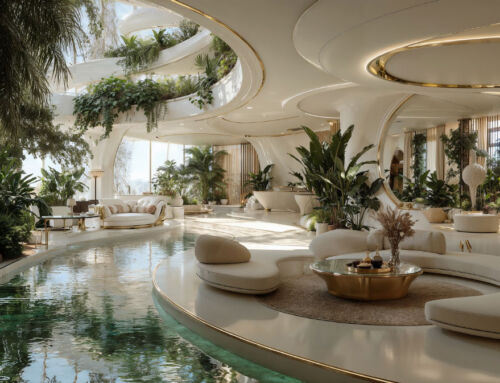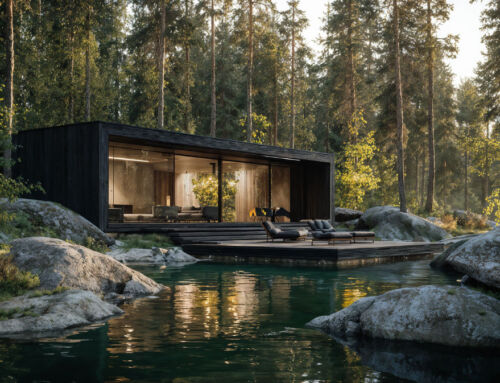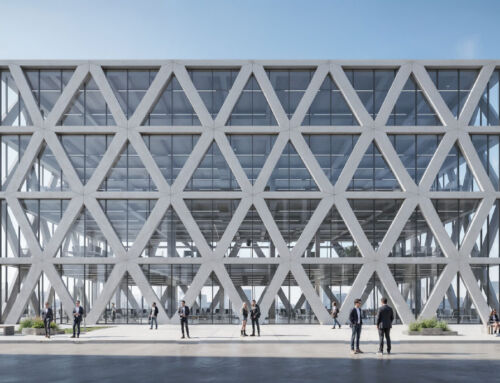One of Amusement Logic’s specialities is the design, architecture and overall construction of water parks. One of the key challenges in our work on each new project is to reconcile the technical requirements with the conceptual design approved by the developer. One of the central aspects of that challenge is to ensure that the operation of the water park is efficient and smooth, so that it does not interfere with the play experience it provides to the public.
The technical rooms have a key role to play in this operation and therefore their design must be measured to contribute to this efficiency and smoothness. Well, there are three fundamental aspects that we consider when carrying out such a design:
–Geometry: the geometry of the premises must be technically coordinated with other elements of the park, such as nets, pool basins and slide foundations.
–Interior layout: the internal layout must be planned efficiently, with sectorisations, accesses and evacuation routes; it must facilitate the movement of personnel and the transfer of equipment and chemical products.
–Space layout: pump rooms, chemical rooms, electrical rooms and surge tank rooms should not only be arranged rationally, but should also be coordinated with each other, as should the installations and equipment.


As we can see, the design of the technical rooms in a water park contributes decisively to its efficient operation, as well as to proper maintenance, ease of repairs, extensions and the incorporation of new equipment in the future.
By Francisco Lozano, MEP engineer in Amusement Logic’s Architectural Dept.






