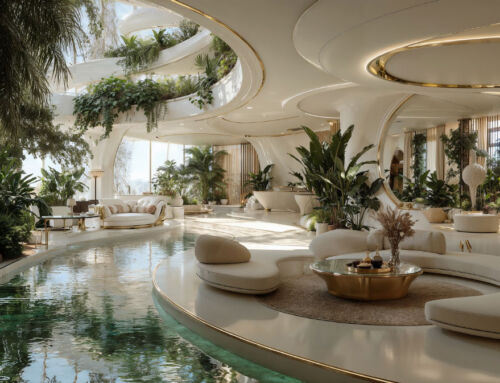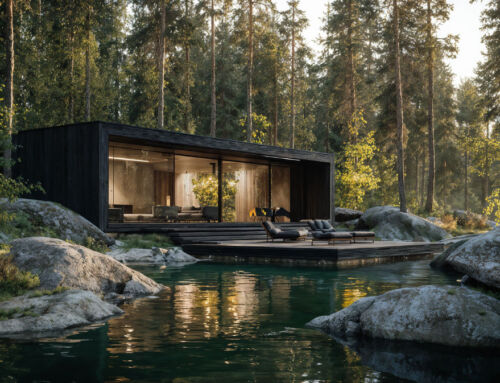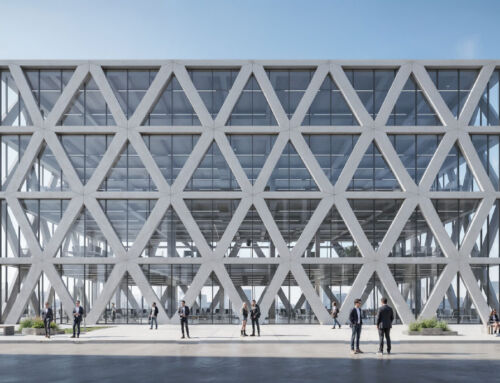Hotel, gym, chill out terrace, coworking space… Yes, it is true, these facilities are not usually part of water parks, even less so if it is a thermal centre. However, with the perspective that Amusement Logic adopts to tackle this new project, it all makes a lot of sense. After all, this thermal aquatic centre is to occupy some 15,000 m2, on 4 of the 7 floors of an existing building. And its holistic orientation is also in keeping with its location, next to a large city.
Design of a thermal aquatic centre that meets multiple needs
Indeed, the thermal centre project is conceived as a space that must satisfy different segments of the public. Therefore, the design proposes differentiated areas for young people looking for physical activity, or for adults prioritising rest and relaxation and who, in many cases, come to enjoy the day in the company of their small children. In this way, enthusiasts, visitors, tourists, families, young people, adults and seniors will find their place amongst the wide range of services and attractions for leisure, entertainment and wellbeing that the thermal water park has to offer.
Not only because it has an attached hotel and a gym, a chillout terrace and a coworking space,. In fact, and in general terms, we can say that this thermal water complex is divided between the ground floor, which has a complete water park on it, the 2nd floor of the building, which houses the changing rooms, the 3rd floor, dedicated to the thermal area and spa for adults, and the rooftop, where there is a solarium, a bar, the chill out area and other similar facilities.

Main floor of the thermal water park
The heart of this project is the large family area located on the ground floor at street level. This is a space bathed in natural light from a glass dome, with a large contemporary pool at one end, a Splash Pad in the centre and, adjacent to it, a nursery with games for the little ones. At the other end is a complex of water slides and a surf simulator.
The particularity is that the slides, which are accessed from an upper floor, follow their route outside and deposit the users in the indoor reception pool, which is located in this family area. In addition to creating a striking visual appearance of the spa complex from the outside, this not only saves space indoors, but also reduces construction costs by eliminating the need for a roof.
Enlivened with waterfalls, jets, jacuzzis, Balinese beds, hydrotherapy areas, this main floor has a stage, an aquatic bar, restaurant, reception and a retail store for merchandising.

Efficiency and architectural functionality of the spa centre
The design and layout of the thermal water park aims to optimise the use of space, fluidity of circulation and user comfort. The main lobby has a double-height entrance that efficiently distributes the users of the thermal centre and the hotel guests and avoids any interference between them. With regard to the vertical circulation between the different floors of the spa complex, a series of lifts equipped with the latest technology, strategically located, ensure its fluidity. In this way, the design aims to reduce waiting times as much as possible, therefore ensuring the best possible experience for visitors.
The changing rooms, located on the 2nd floor of the building, have a balanced, millimetric layout to serve the comfort and, above all, the privacy of tourists, visitors and guests. They provide access to all the main areas of the thermal water complex. In turn, the thermal areas and solariums are directly accessible from the hotel premises, in what is nothing more than an experience of continuity between relaxation, leisure and entertainment.
Finally, the administration, office and security area is easily accessible for staff. From this strategic location, close to the reception area and public entrance, the staff can easily carry out their work of control and security in the thermal complex facilities. At the same time, they carry out direct management and customer service in an efficient manner.

Commitment to quality and sustainability
The design of this thermal water park, which is based on Amusement Logic’s commitment to sustainable solutions and environmental responsibility, follows strict standards in this respect. It prioritises high quality materials and provides for minimum operating costs. And all this without sacrificing its facilities to serve the enriching experience of the public and profitability for its operators.
Consequently, the creative approach ensures that the thermal aquatic complex stands out in the market as a unique proposition. Isn’t it unique to combine leisure, work, wellness, aesthetics and entertainment in the same space? Do you have any doubt that it will exceed the expectations of today’s public? Yes, it will.






