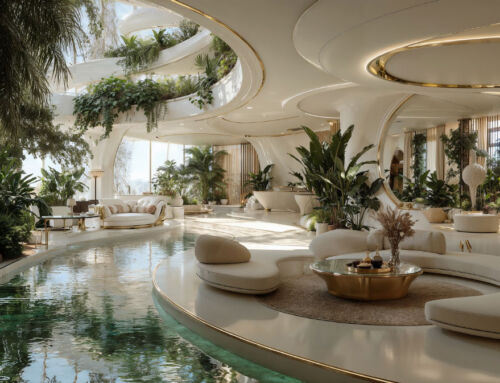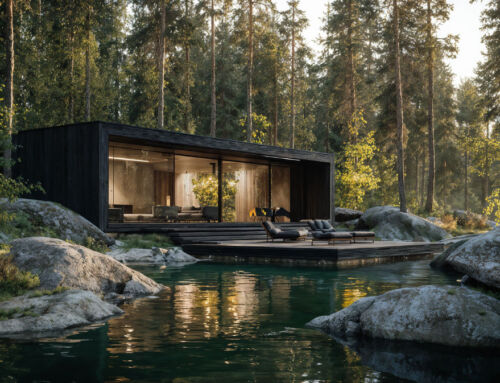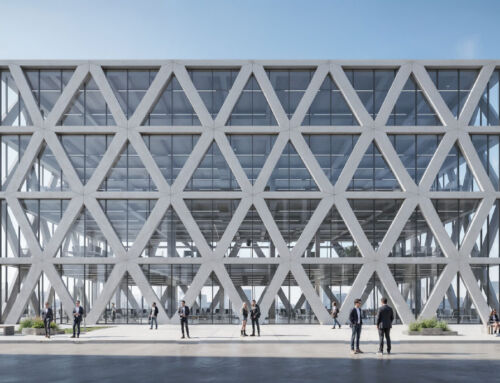We’re reporting on a new project that Amusement Logic has handed over to its developer. It is a water and thermal park designed for a northern geographical location, next to the beaches of an estuary of high ecological and landscape value. In fact, local residents hold it in high esteem and it is a very popular place. At the same time, on certain nights, these same residents flock to enjoy the awe-inspiring sight of the Northern Lights.
But if we describe the peculiarities of the location in which this thermal water park is situated, it is not by whim or chance. Rather, it is because these conditions inevitably mark crucial aspects of the project. After all, for a design to take root in the environment that sustains it and adapt naturally to those who live there, it is essential to act from the general to the particular and from the exterior to the interior. Let’s take a look at the route that was taken to arrive at the master plan that concluded the company’s work.

Demographics, habits and customs for the resort design
One of the aspects that set the design from the outside inwards, relates to demographic issues and the habits and customs of the local population. Precisely, one of the most important decisions was to locate the complex next to the beach where the locals frequently go. In this way, the thermal water park becomes a source of alternative activities to those on the beach.
Furthermore, on the way from demographics to particularisation, a preliminary study was carried out which estimated that the thermal water centre would receive a total of 101,007 yearly visits, with peak attendance at the park amounting to 1,337 people per day. After all, we must not forget that the correct dimensioning of the centre is a key factor in ensuring its long-term success.


Geographically based design of the water and spa park
Indeed, the northern geographical characteristics also represent a determining factor in the design of the thermal water complex. In this respect, one of the first points to be considered was the need for it to be a largely indoor waterpark and spa. However, in order to offer diversity and to take advantage of the milder months of the year, it was decided to add a smaller uncovered area. Subsequently, it was time to study the design in terms of orientation.
Therefore, the incidence of the sun’s rays suggested that the uncovered area of the complex, which included the areas of peace and relaxation, the sun loungers and the more contemplative spaces, should be positioned on the south side. The north side, on the other hand, was for the enclosed buildings of the reception, changing rooms and lockers, and those housing the saunas and treatment and wellness rooms, as well as the covered areas of the park, including those for children’s activities. Also, in this journey from the exterior to the interior, the southwest end of the water and spa park was left open to the estuary and its breathtaking views. Finally, the design of the outdoor pools did not ignore the prevailing southerly winds, but exercised scrupulous care to protect adequately from them.

Inside the interior design of the water and spa park
Having considered the external determinants of the design of the water and spa complex, we now turn to the internal issues. Of course, always from the general to the particular. Therefore, zoning is one of the initial general questions of the design work. One of its fundamental principles is to separate areas of increased activity and movement from areas of quiet, privacy and tranquillity. In the case of this complex, the building housing the saunas and treatment and wellness rooms, located at its centre, physically separates the relaxation area from the surrounding children’s and family areas.
At the same time, the family zones are integrated in the vicinity of the children’s pool, so that parents can keep a close eye on their children while they play in the water. In addition, the children’s area is set up near the entrance. Therefore, loaded with bags and supplies for their children, families can reduce transit time to the children’s area. In addition, by placing the saunas, treatment and wellness rooms in the centre of the complex, they are easily accessible from anywhere in the park. This improves visitor comfort, facilitates a higher turnover of space and avoids crowds. Finally, the VIP area at the top of the sauna building offers the quietest atmosphere and the best panoramic views of the complex.

Design of the theming, from the outside to the inside
Among the last issues to be determined with the developer was the theming of the thermal water park. Therefore, inspired by and in contrast to the surrounding meteorological environment, it was decided to give the complex a narrative that would bring it closer to a tropical oasis. This would undoubtedly make the centre an attractive establishment for the local people, who live under the rigours of the extremely cold climate of a city above the Arctic Circle. At the same time, palm trees, exotic flowers and other tropical elements set the thermal water park apart from other local leisure, entertainment and tourism facilities.






