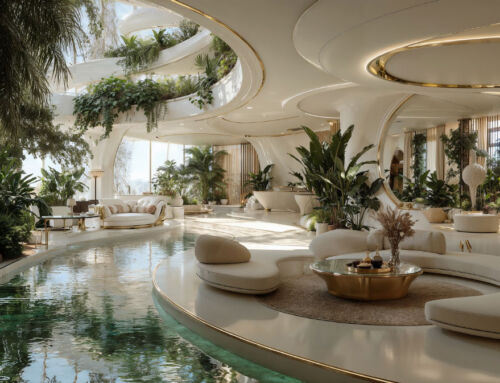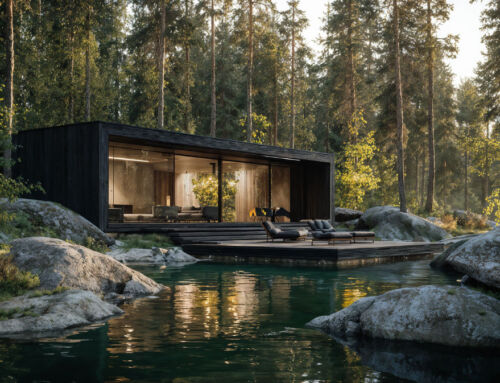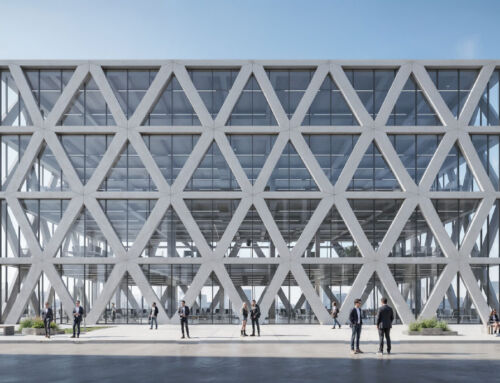Amusement Logic takes advantage of the benefits provided by the BIM methodology to achieve greater agility, quality and coordination between the construction disciplines of the complex projects entrusted to it. The spaces that make up these construction projects and their buildings, regardless of the graphic detail, can themselves contain a large amount of useful information that documents the project and facilitates decision-making.
The images show the distribution of values assigned to the spaces of a Wellness Spa. Distributed in quantification tables and comparative graphs, this information helps us to manage the construction project in great detail. In this way, we see which areas serve other areas, which are for public use and which are for private use, which have characteristics of wet areas and which are dry, we also see their differentiation by gender use, the amount and type of furniture that each space contains… Subsequently, after the extraction of these values in tables and graphs, we can produce visual reports for our clients. With them, we offer them a solid basis for making programme decisions that improve the quality of BIM projects.

By David González Molina, head of BIM technology at Amusement Logic’s Architecture Dept.







