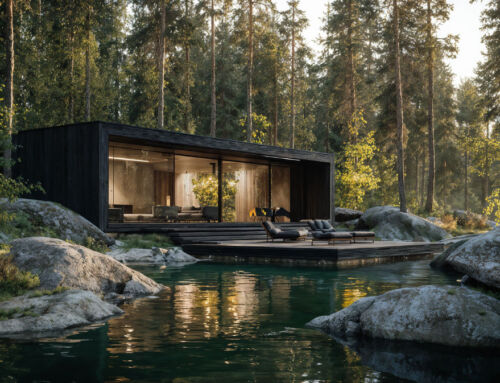Beyond the obvious advantages of designing projects with a BIM system, we’re going to talk here about the benefits of having the BIM model during construction.
A coordinated 3D model of the entire project, including its structure, installations, furnishings, etc., is of great help to build it faithfully. However, the immediacy offered by the BIM methodology for obtaining new plans, additional to those of the project, or for quick modification of the existing ones, also allows the necessary information to be available almost instantaneously, to assist the work on site.
Is it necessary to consult a section, in a point of the building not included in the original project, which would greatly help on site? With BIM tools, this new, to-scale drawing will be available in a matter of minutes. Dimensional, or altimetric measurements that were not indicated in the original project can also be added.
This potential is not only limited to graphic documentation, but, (provided it is correctly modelled), any other additional information, such as lists of materials or equipment can be extracted from the BIM model.
Having these digital and technical resources on site, with the necessary knowledge from the BIM system, results in greater efficiency and precision in the execution of the work.
By Pablo Vidal, senior architect in the Architecture Department of Amusement Logic






