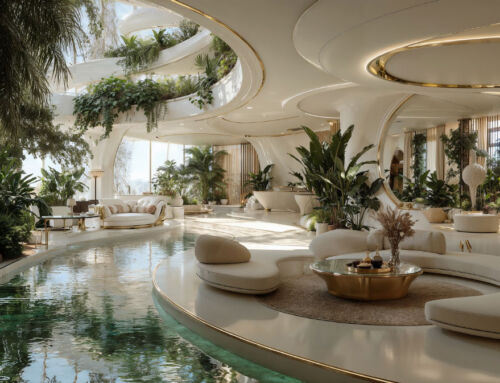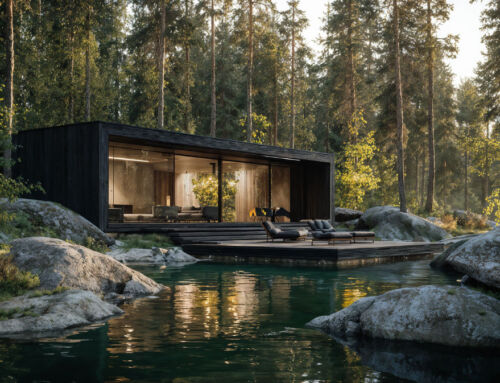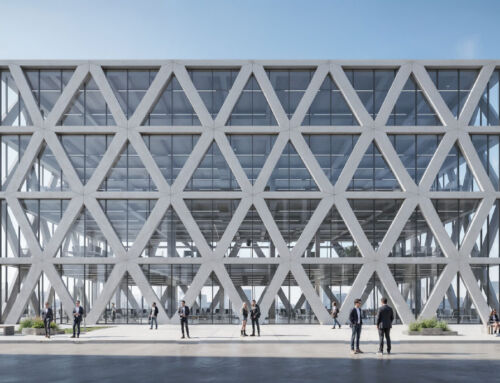Amusement Logic’s Architecture Department presents a new architectural project for an emblematic convention centre. The building is an iconic and symbolic space that integrates the most daring, elegant and contemporary aesthetics with new construction technologies and the most advanced in the art of architecture today. In addition, the design responds to the challenge of blurring the boundaries between the building, as an architectural element, and the surrounding landscape, as an element of nature.
The undulating design of the building, of a light materiality despite its large size, from a distance evokes the softness of a fallen petal. This lightness of grandiose shapes, in a design that consciously avoids this apparent contradiction in terms, stands out from the urban space with a unique symbolism.
The architecture of this new convention centre unfolds in a semi-circular floor plan for multipurpose use, with changing perspectives depending on the point of view adopted. The space also contains a multi-story exhibition hall to allow for the presentation and exhibition of large-scale elements. Finally, the design of the convention centre proposes a dynamic night-time experience, with light effects that highlight and emphasize the values of its architectural structure.










