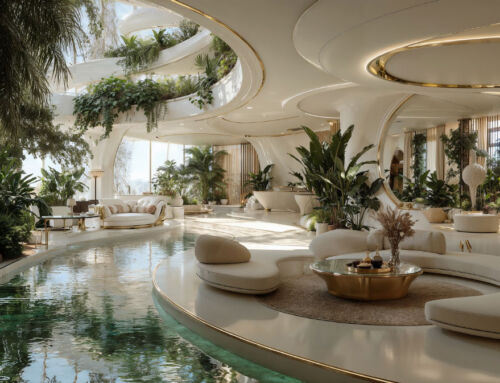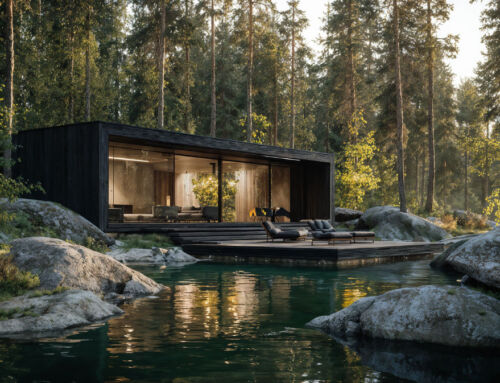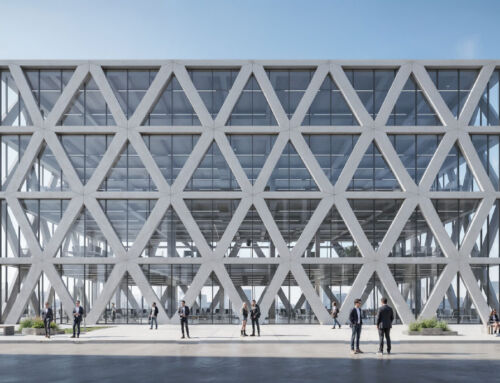Amusement Logic presents an architectural project for a state-of-the-art mixed-use urban development. A design that is dedicated to the integration of diverse functions and services into a single dynamic and self-sufficient complex. This type of architecture and urban design combines residential, retail, office and recreational spaces in one place, contributing to a sustainable lifestyle.
The building features a contemporary organic design, with curved, flowing forms that blend harmoniously with the natural surroundings. The terraces, populated with vegetation, produce cascading vertical gardens. These balcony gardens not only beautify the building, but also improve air quality and provide a healthier environment for residents and visitors.

The commercial spaces on the ground floor, as well as the common areas, are designed to encourage social interaction and community activity. Residents enjoy a variety of services and amenities within walking distance of their homes. This more active and connected lifestyle also reduces the need for long commutes.
Innovative architecture, together with the use of sustainable technologies and high-quality materials, offers a unique and sophisticated living experience. In short, this mixed-use urban development represents the future of urbanisation. In its design we combine devotion to the well-being of the community, with the best of modern living, and with a deep respect for the environment.






