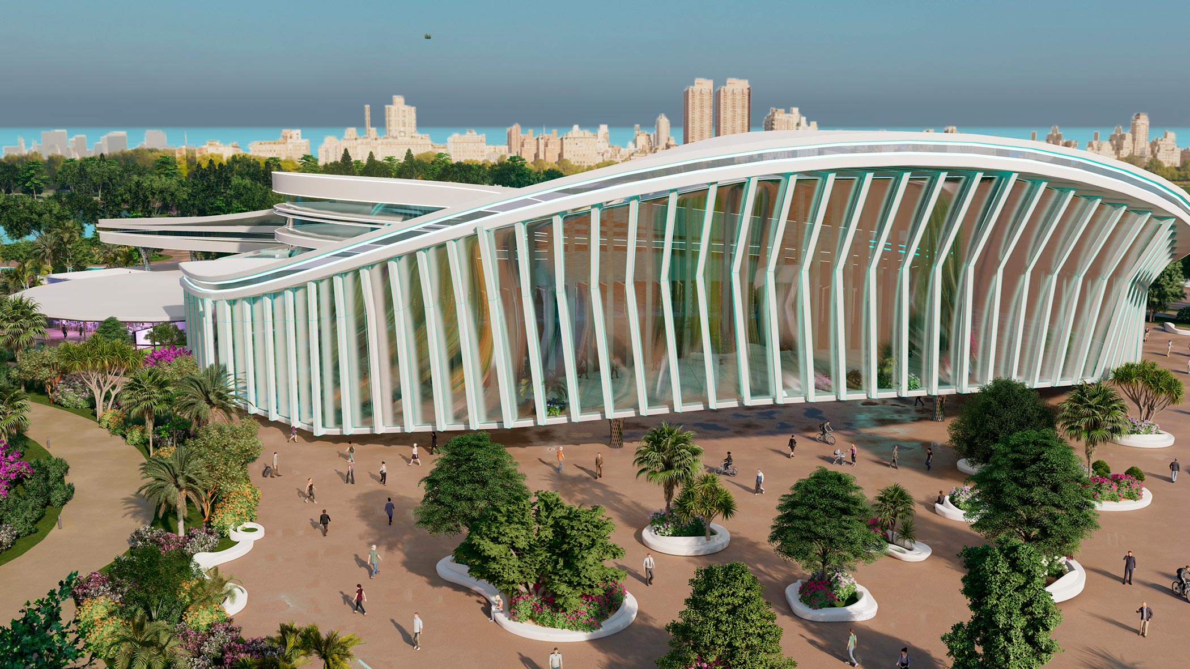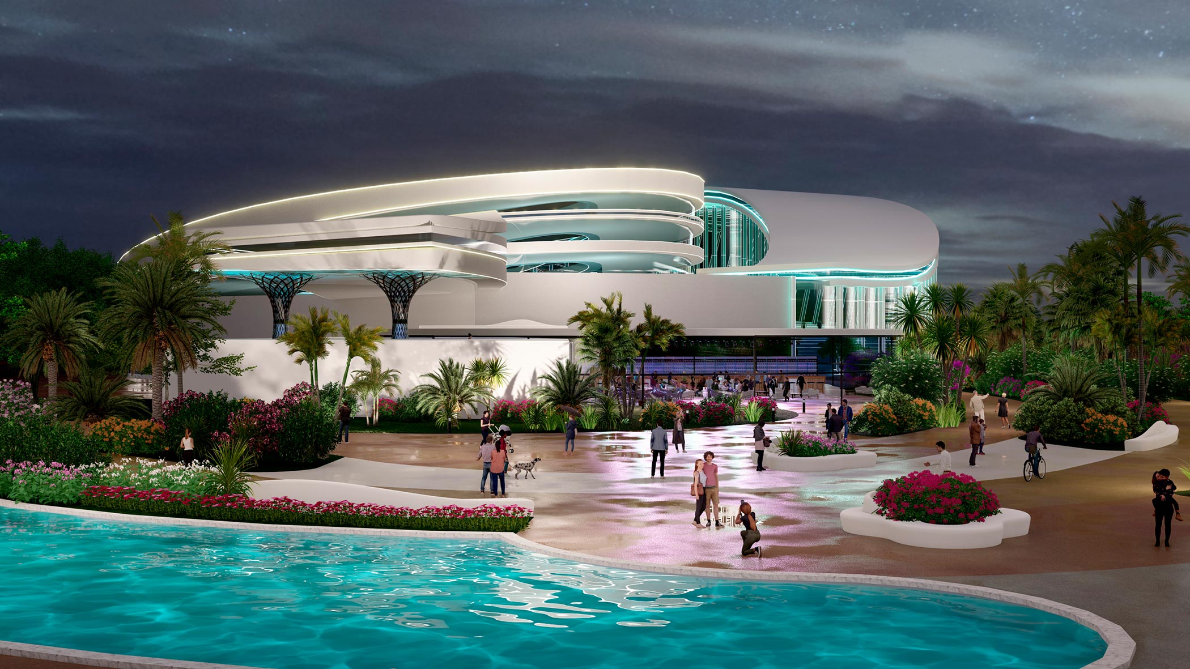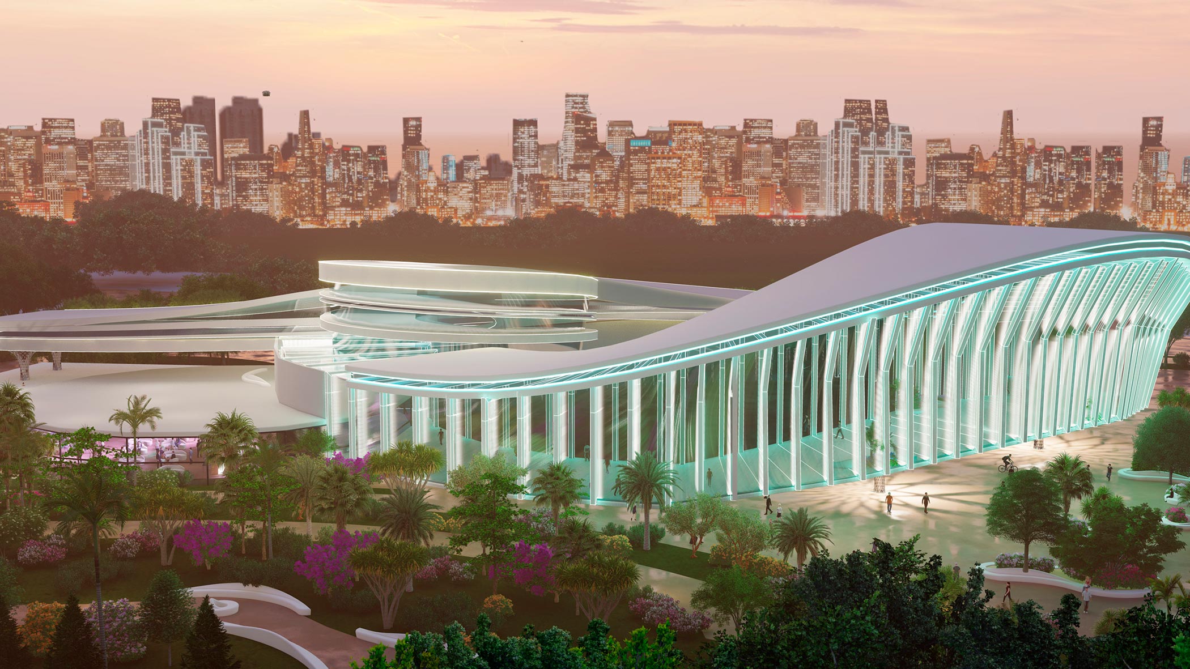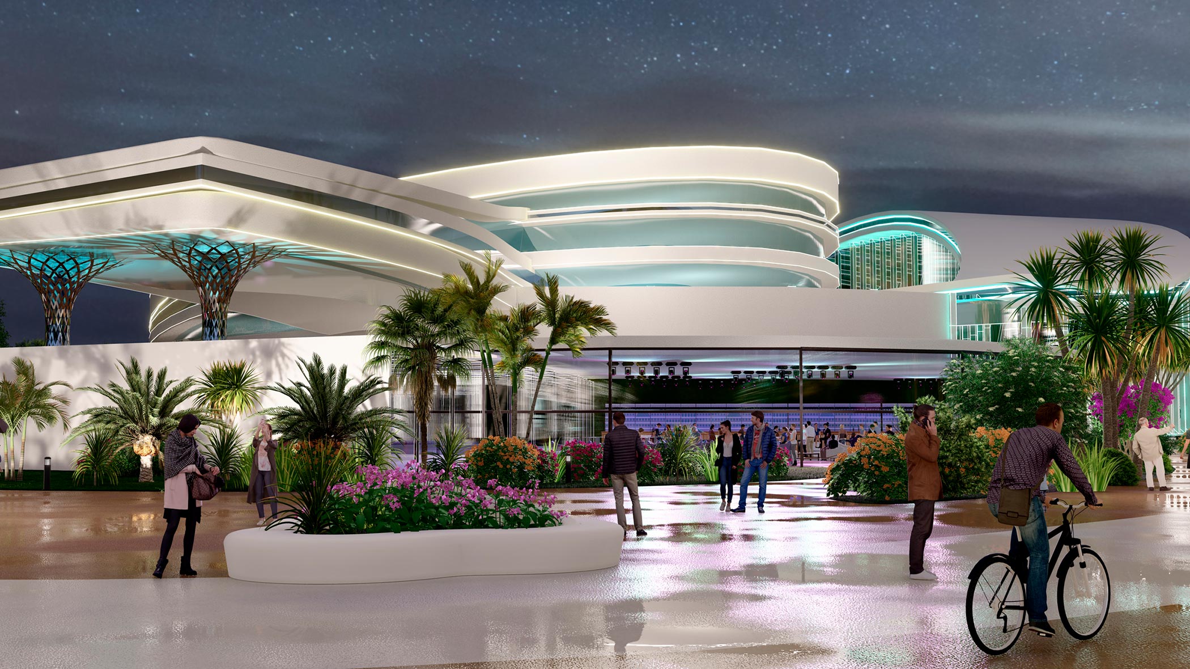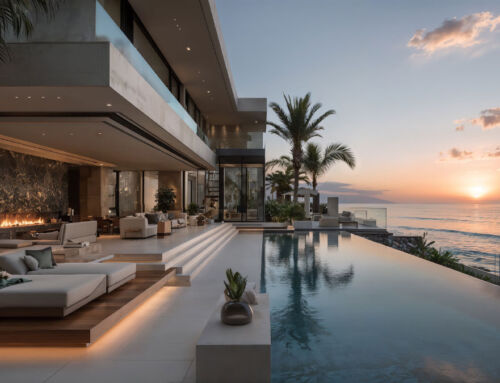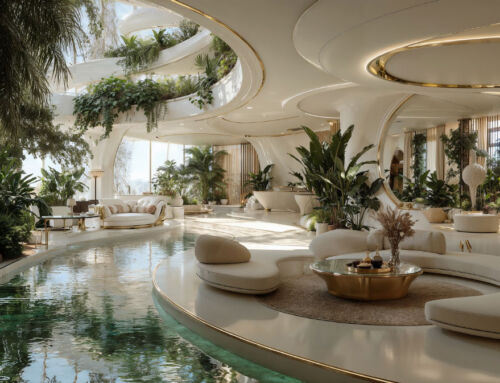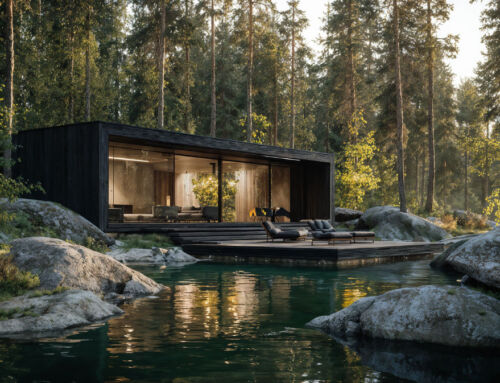A state-of-the-art shopping and leisure centre; this is the new architectural project Amusement Logic is working on. We developed its design with the conviction that shopping centres must consolidate their evolution to become complexes where visitors can enjoy a variety of leisure, pleasure and emotional experiences, beyond the shopping experience. The design of our shopping centre has an iconic and emblematic character, so that it becomes a meeting point for the population, an urban destination aimed towards families.
The building’s volumes adapt to the location’s existing topography. The rhythm of the roofs shows the city an organic and dynamic design, with changing textures, perspectives and shapes according to the different viewpoints. This sensation of movement is accentuated on some sides of the building thanks to the shape and curvature of its façades, which, together with the play of light and reflections, creates an attractive visual spectacle for citizens.
We transport the tendency for movement from the exterior to the interior, therefore avoiding the rigidity that is common in traditional shopping centres. Inside, our building has shops, restaurants and, of course, numerous leisure areas for all family members. Unlike other shopping centres, this building has a large and bright gallery that can be used as a hall for events and/or seasonal exhibitions. Finally, the building is integrated into a large urban garden that supports its public amenity character. The garden extends into the interior of the shopping centre, so that it appears as a natural continuation of the surrounding landscaped areas.
In short, through a careful design and a zoning of uses resulting from the study of tastes and trends of the population’s demand, with this project Amusement Logic brings contemporary lifestyles closer to shopping centre users.



