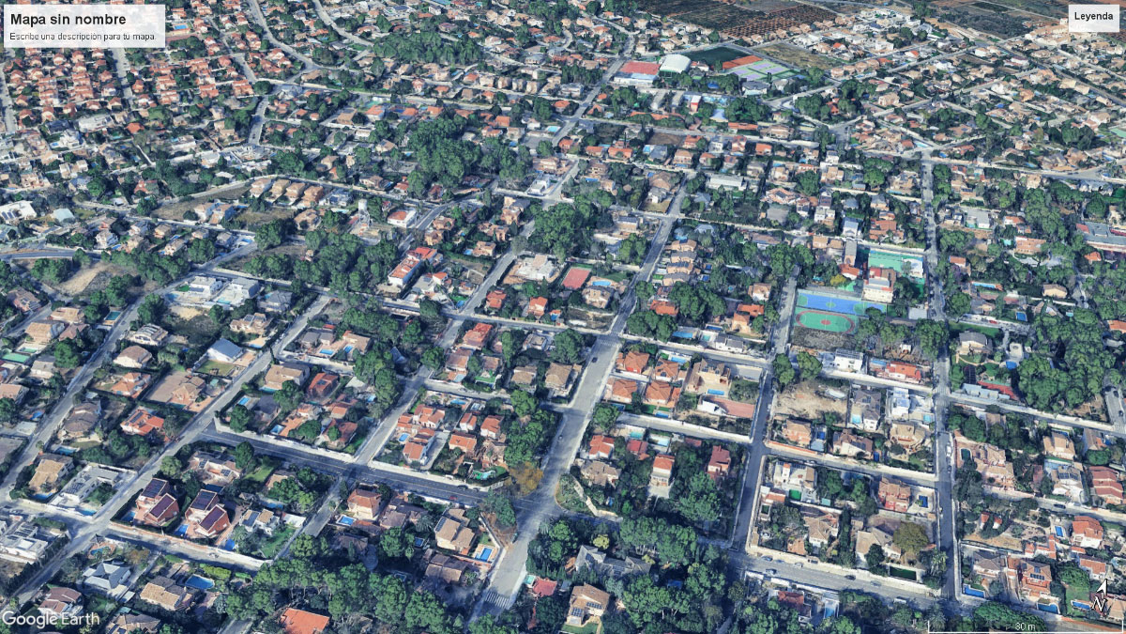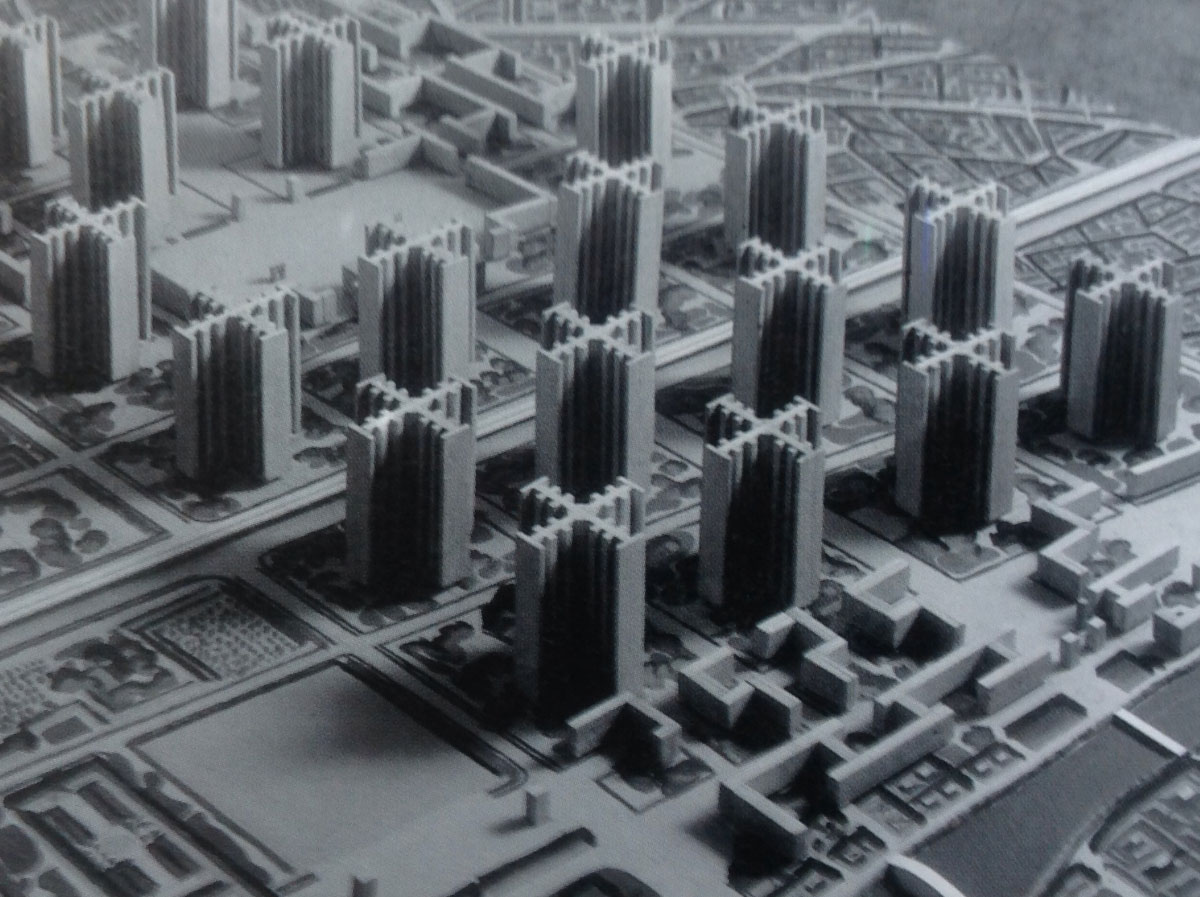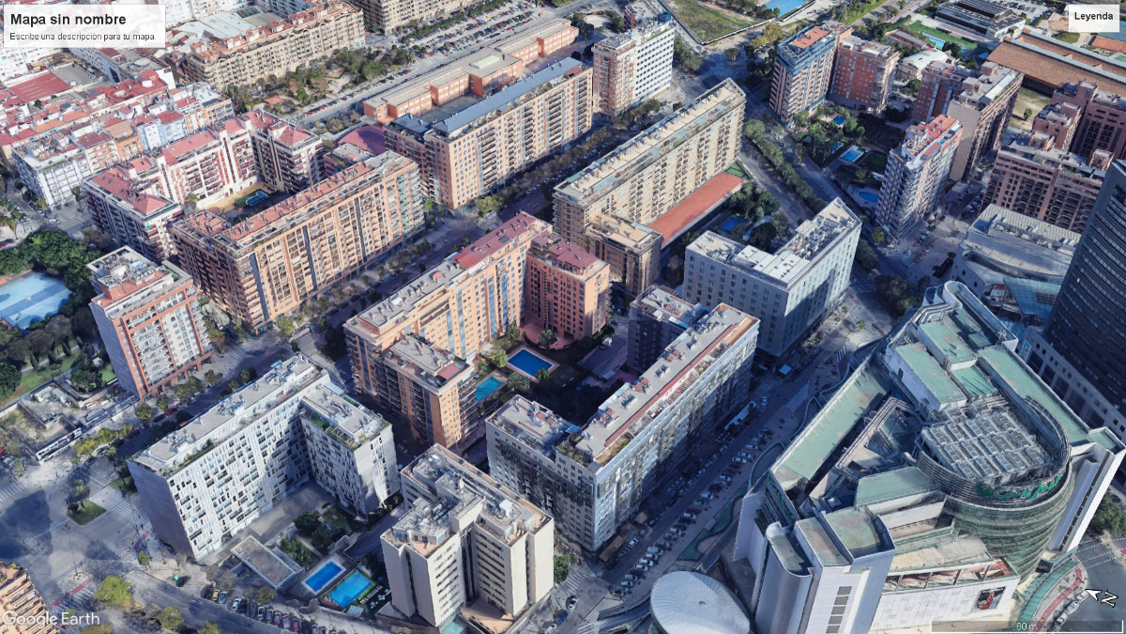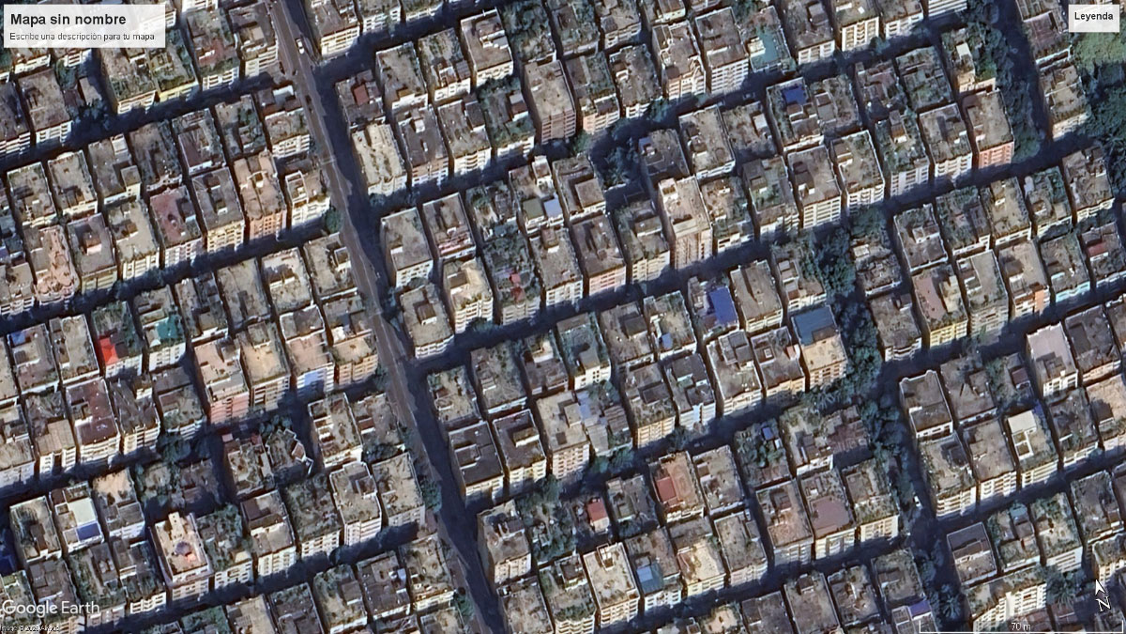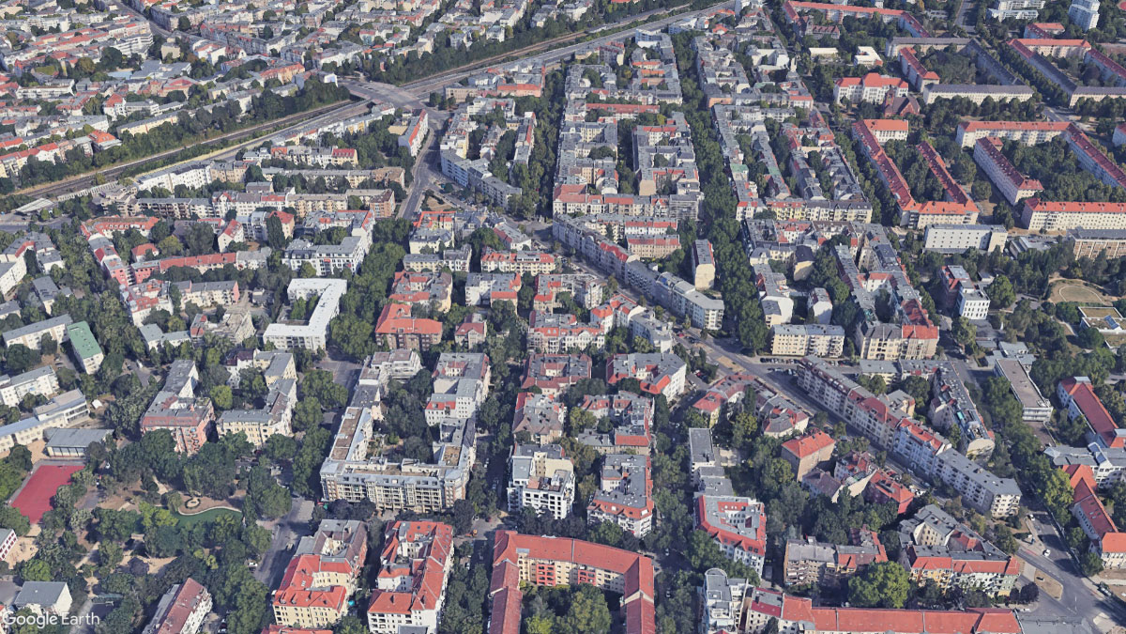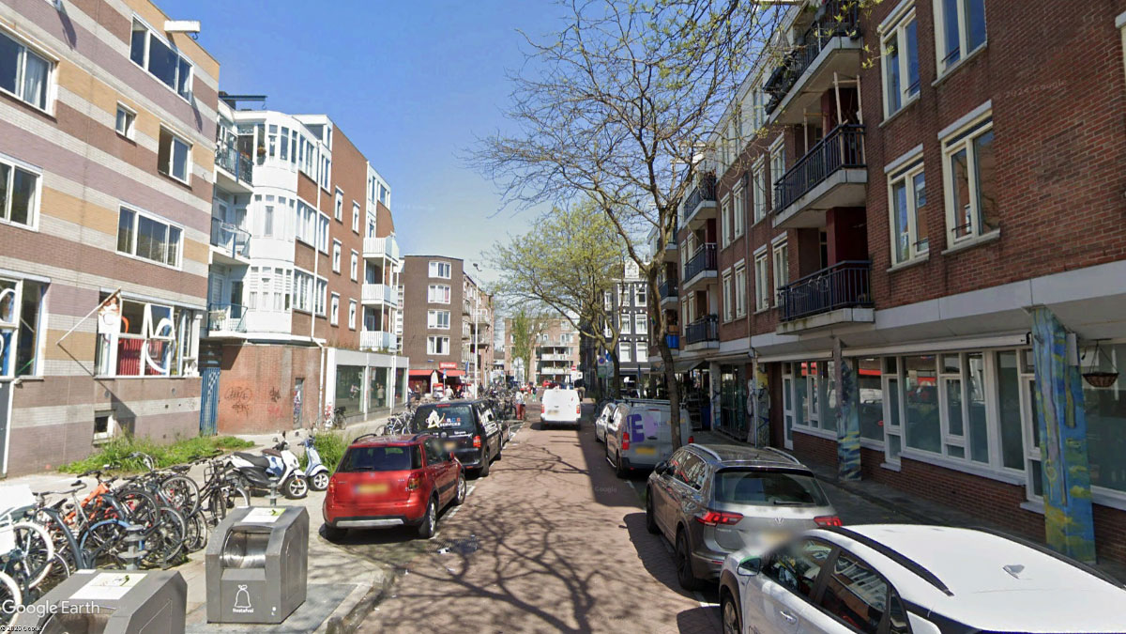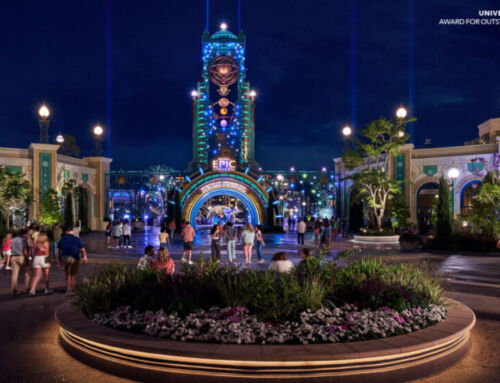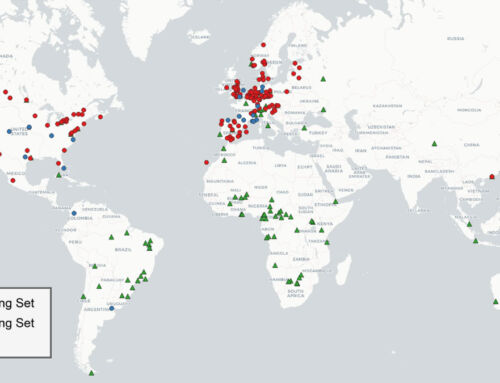In modern cities, different models of urban development coexist, each with its advantages and disadvantages. The single-family home with a garden, high-rise residential developments, and other combinations are some of these models. Let’s take a look at the advantages and disadvantages:
The urban plan based on the reproduction of single-family homes with gardens is characterised by its location on the outskirts or in nearby towns. As a result, it is often associated with long commutes and, therefore, traffic jams, but also with insufficient infrastructure and services, and high energy costs. As if that were not enough, its viability is increasingly compromised by rising land prices and the increasing distances between urban development and places of work, entertainment, shopping, etc.
In contrast to this paradigm, other high-rise residential developments have proliferated, inspired by the “dormitory town” model of the second half of the 20th century. Initially conceived to solve the housing shortage, these urban complexes have often generated extensive parking areas, overcrowding and social coexistence problems.
In its most exclusive form, the high-rise residential model takes the form of gated communities, enclosed by long fences. This model segregates residential and commercial uses and encourages car dependency, just like the single-family home with a garden. Despite these drawbacks, it is popular because of its image of modernity and the comforts associated with urban life, as well as offering high economic returns to investors, developers and builders by concentrating a large number of homes in a single property development.
However, when this model of high-density high-rise urban residential complexes is developed in the midst of a traditional medium-density urban fabric, without adequate planning, the result is often a degradation of the environment. This leads us to ask: where has medium density gone? What happened to it?
In the urban areas of European cities that developed before the era of the motor car—which began at the turn of the 19th century—and also before the widespread use of lifts—which occurred at around the same time—three- or four-storey buildings predominate, as well as terraced or semi-detached houses.
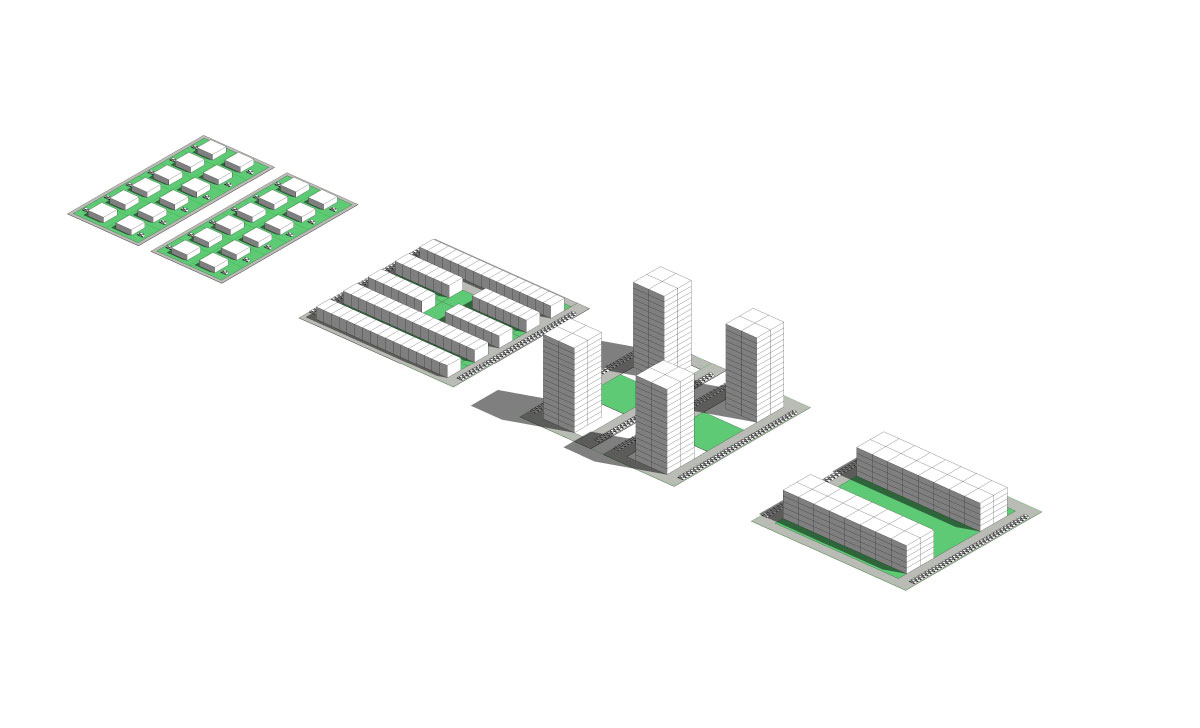
Although the medium-density model was somewhat marginalised during the second half of the 20th century as obsolete, it has now undergone a revaluation. Updated and improved, the medium-density model is increasingly seen as ideal for building sustainable, socially cohesive cities on a human scale.
Indeed, medium-density urban planning produces a uniform urban fabric that encourages the emergence of shops, cafés and neighbourhood life, as well as small parks and squares. It also encourages the participation of small investors—local owners and builders—by building on small plots that complement the urban fabric rather than expanding it, which in turn promotes typological diversity.
Finally, it is a more economical urban model in terms of transport and air conditioning, while facilitating the integration of renewable energies and thus offering an ideal framework for sustainable urban development.
By Miquel Solís, senior architect in the Architecture Department at Amusement Logic


