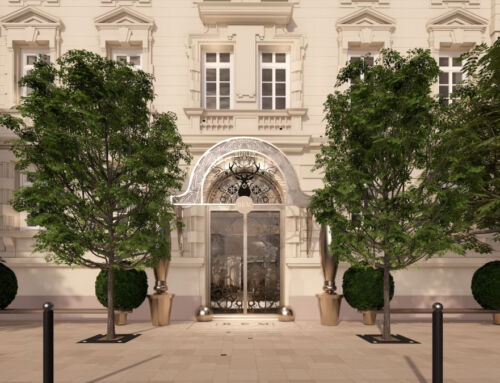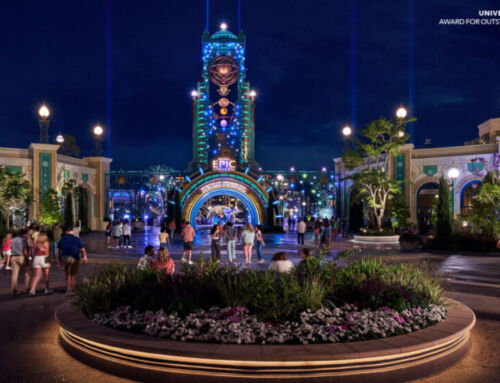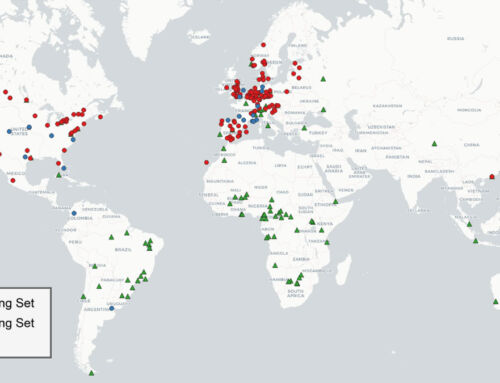In this new article, we will continue our analysis of the possibilities offered by BIM 2.0 (Building Information Modelling) methodology. To do so, we must first clarify that this is not merely an update of BIM methodology. No, BIM 2.0 represents a paradigm shift that responds to the growing need in the construction sector for more complex, efficient and agile solutions.
Technologically, BIM 2.0 is an evolution from shared models to a system powered by artificial intelligence, generative algorithms, real-time data and digital twins hosted in the cloud. Remember that BIM alone, on the other hand, focused on creating a 3D model. Now, BIM 2.0 introduces parametric modelling and the automatic generation of alternatives from the earliest stages of the project.
With BIM 2.0, the workflow is no longer linear—design, construction, operation—but rather a continuous and adaptive process. In other words, data from the operation of a building, structure or other facility constantly feeds back into the design and construction. At the same time, accessibility takes a qualitative leap forward: from heavy software with a high barrier to entry, we move to platforms that are directly accessible from the browser. This facilitates real-time collaboration and the smooth exchange of information.

The result is nothing less than the birth of a series of cloud-based, AI-optimised platforms that completely rethink how we design, model and deliver projects. Different platforms adopt different strategies: some cover all facets of design and construction, whilst others opt for specialisation. Let’s look at a few examples:
–Snaptrude: is a browser-based platform. One of its most powerful features is “Sketch to BIM,” which automatically converts a conceptual design with masses and blocks into a BIM model with detailed architectural elements. Its interoperability—which includes seamless export with parameters and families to Autodesk Revit—is critical to ensuring that the initial model does not “break” as it moves through the development phases.
–Arcol: a platform born in the cloud, it allows 3D modelling directly from the browser; eliminates the need for installations and file synchronisation management; integrates “boards” to organise model views, data and presentations; facilitates instant design and editing; and provides metrics to evaluate the feasibility of different project options. It is currently geared towards pre-schematic stages rather than exhaustive documentation.
–Giraffe: a unified platform that combines mapping, modelling and analytical tools, created specifically for urban development and planning. Its methodology integrates context, design and data, allowing multiple alternatives to be explored and spatial analyses to be carried out with agility. It considers the building not as an isolated entity, but as part of its environment and throughout its entire life cycle.
As you can see, the path to the future leads us to a more integrated, data-driven and collaborative architectural and urban design; this is BIM 2.0. And this is only the beginning of the journey; next month we will explore together other innovative platforms that shape and deepen this digital methodology. Don’t miss it!
Read our previous article here:
👉 What is BIM 2.0 and why do we need it?
By Raúl Soriano, senior modeller in the Architecture Department at Amusement Logic






