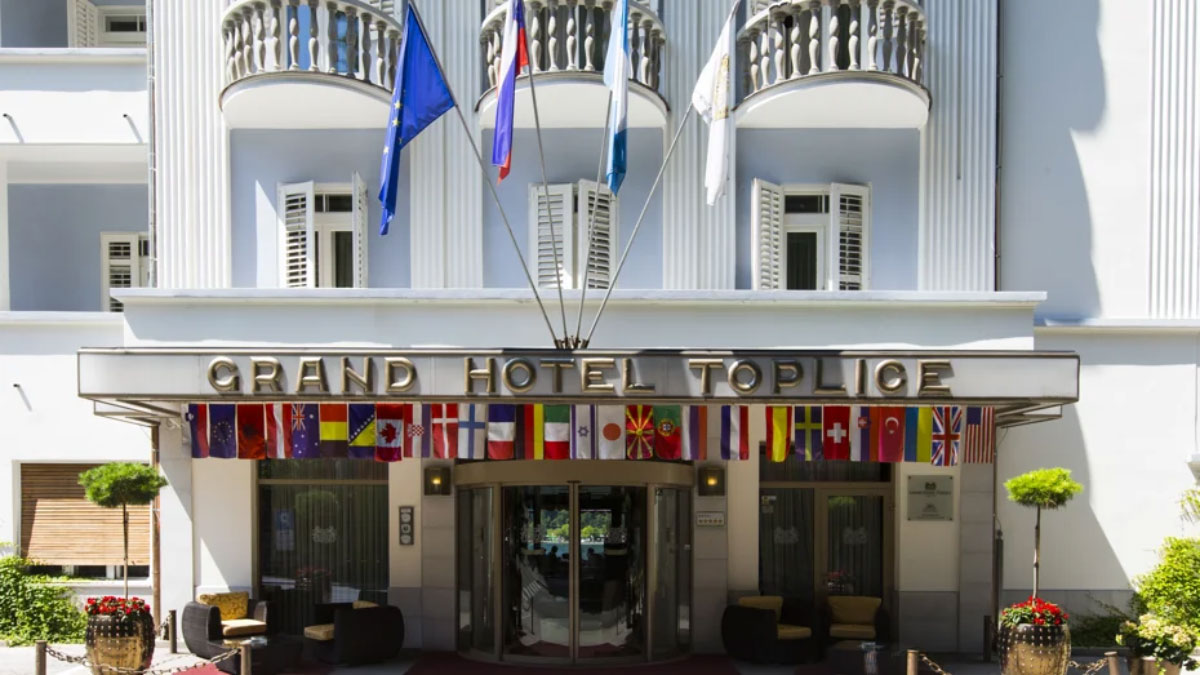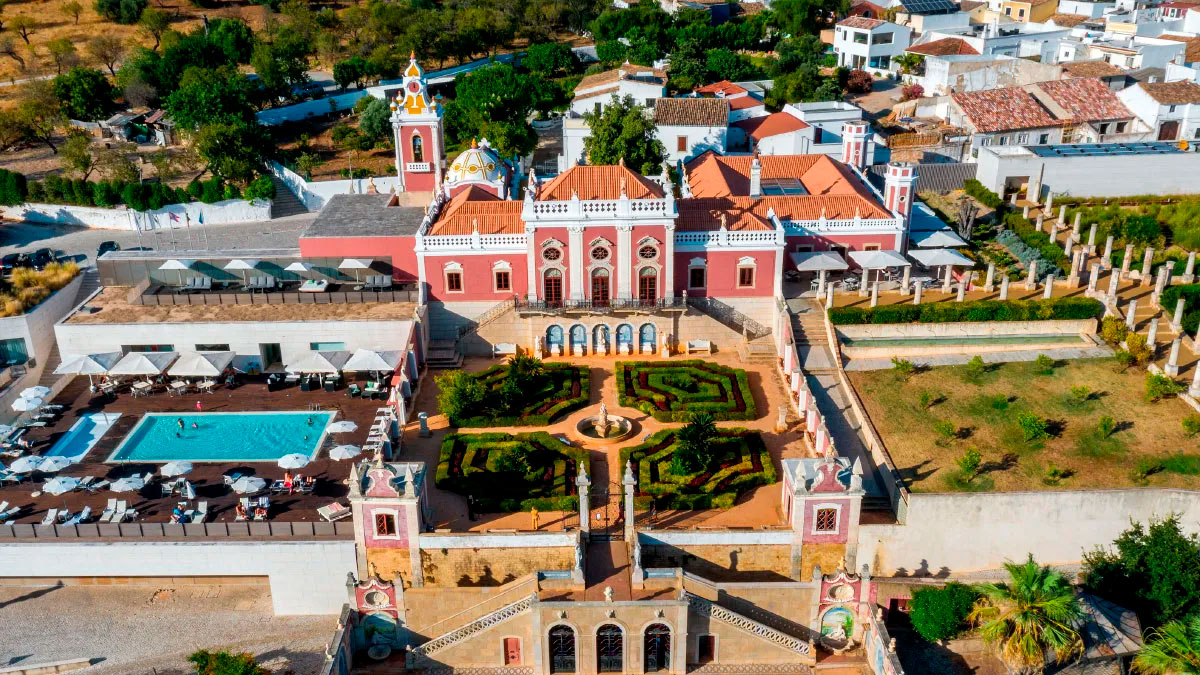The prisoners who occupied the dungeons of the Mamula Island fortress could not have imagined that in 2023, the site of their captivity would be converted into a luxury boutique hotel. In fact, some of the survivors opposed the idea when, in 2016, the Montenegrin government approved the project to restore the fortress for use as a tourist destination. According to the annals of history, from 30th May 1942, during the Second World War, the citadel had become a concentration camp for Mussolini.
However, the history of the building that houses the Mamula Island Hotel goes back almost a century. It was the Austro-Hungarian General Lazar Mamula who proposed its construction, which took place between 1850 and 1854. His idea was to place the defensive fortress on the islet, guarding the access to the Mouths of Kotor in the Adriatic Sea in southern Montenegro and thus take advantage of the strategic advantage it offered. In this way, foremen, journeymen, labourers and stonecutters, probably transported by sea along with building materials from the neighbouring island town of Herceg Novi, were able to build the citadel. Since then, it has kept out potential enemies for several decades.
The architectural ensemble of the Mamula Island Hotel consists of a two-storey circular tower, a raised central plateau, an outer wall surrounded by a moat, and a mortar battery with later-built watchtowers. The €15 million restoration of the citadel was commissioned by the Swiss Orascom Development Holding AG, after signing a 49-year concession with the government of Montenegro. The Montenegrin conservation, architecture and consultancy firm Projektor carried out a technical study and a detailed analysis of the historical documentation available in the Austrian War Archive.
The interior design, on the other hand, was the responsibility of the Portuguese architecture studio MCM Architecture & Design Lisbon, in collaboration with the German interior designer Piotr Wisniewski of WeStudio Berlin, who specialises in hospitality. According to MCM Architecture & Design Lisbon, they drew inspiration for the interiors of Mamula Island Hotel from local crafts, ‘such as pottery and traditional furniture joinery techniques’, as well as from ‘minimalist mid-century style and abstract fine art’. In doing so, they created a ‘design language’ that conveys a message of ‘sophistication and refinement interlaced with both the vernacular and a respect for the unique character of the island’. Therefore, the recurring arches of the citadel served as a reference for the ‘custom made geometrical furniture line used throughout the hotel’. Finally, they chose materials which, although traditional, are nevertheless ‘universally modern and durable’. By this they mean ‘natural stone, aged brass, solid oak and breathable organic textiles’.
Today, Mamula Island Hotel, with 32 rooms, a spa, beach, 3 swimming pools, 3 restaurants and 4 bars, opens its circular arms of stone ashlars steeped in history, as a protected historical cultural monument, to guests looking for a unique place to relax. Or to take a bath. Or ‘as a launch pad to explore Montenegro’. Or to attend one of ‘our cultural events or galas’. Or for ‘a celebration, conference or company off-site’. Or, even better, ‘hosting your wedding’.
Sources: Mamula Island Hotel, Projektor, MCM Architecture & Design, WeStudio Berlín, See Business Travel and Meetings, Arquitectura y Diseño, Wikipedia.
Images: Mamula Island Hotel y WeStudio.



























