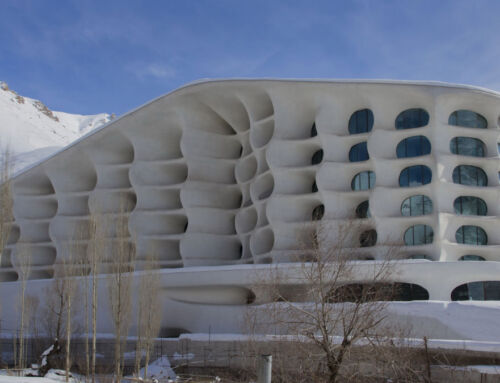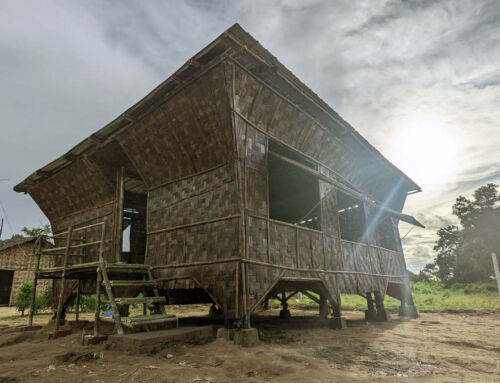An architectural project is the sum of knowledge from multiple disciplines. The result is, among other things, a complex and coordinated set of information that responds to the client’s needs. Thanks to BIM technology, we can now bring all this information together in a model, both during development and during construction.

Traditionally, all this information was displayed in Excel tables. But we are not talking about the most obvious information, such as perhaps the graphical information, which is fixed in the plans, derived from the 3D model. We are referring to the visual information of the data that we extract from certain parameters of the architectural project, introduced by the designers during the design process.

In this way, both technical and non-technical staff, owners and/or developers, contractors, clients, etc., can better understand the architectural project, make the best decisions during construction, guide operations, plan the use of resources and manage overall coordination.

For example, we can obtain a visual representation of the amount of construction materials required for each of the buildings that are part of the architectural project; or the surfaces it has, categorised according to their use, by levels, etc.; or the amount of heated air supply for each of the spaces comprised by a thermal enclosure.
By Raúl Soriano, senior modeller in Amusement Logic’s Architecture Department






