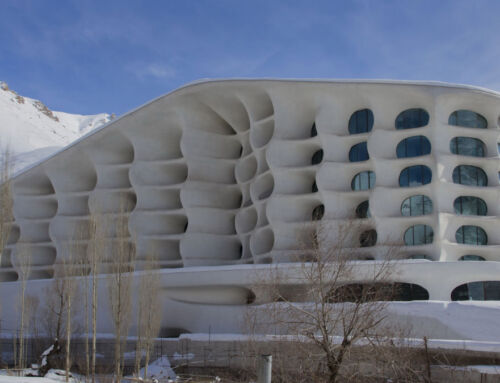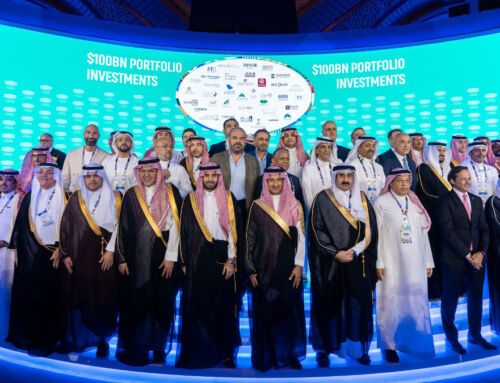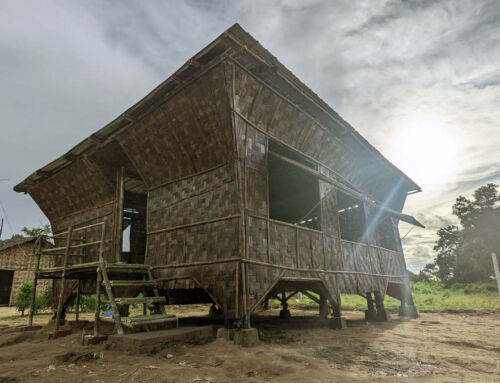An architectural project for offices and a shopping area has caught our attention for its innovative appearance, its energy efficiency and sustainability, and its formal elegance. The result of collaboration between two Singapore-based architectural studios, Serie Architects and Multiply Architects, its creators have christened it “Tower of Tables“. “Our work is based on a very refined approach to design, with an emphasis on rigorous geometry and innovative use of materials,” say Serie Architects. Indeed, both the refined design and the rigorous geometry and materials play an important role in the configuration of the offices project.
In terms of design and geometry, the tower consists of the superimposition of very simple pavilions (similar to four-legged tables), with surrounding landscaped terraces, on an open podium in a central courtyard. Each of these stacked pavilions variably shelters between two and five storeys, destined to office space. In terms of materials, the tower’s architecture relies on wood and steel for its construction. Whilst the structural frames and the “legs” of each pavilion will be made of steel, the intermediate floors inside will be made of wood.
In terms of use, the office complex offers large, flexible spaces for informal and collaborative work, with the idea of enabling contemporary and future working models. In contrast, the podium, which “continues the language of stacked desks”, houses commercial spaces on its ground floors, although the upper floors are also used for offices. Finally, at its centre the podium frames a courtyard with a “lush forest” for rest and recreation, as well as four circular pavilions for meetings and various events.
Finally, in terms of energy efficiency and sustainability, the use of wood as a key element of the building considerably reduces the carbon footprint of its construction. At the same time, the glazing on each floor allows for a high utilisation of solar light and heat. In addition, sufficient photovoltaic panels will be installed on the roof of the podium to ensure the electricity supply necessary for its operation, making it self-sufficient. The landscaped terraces, as well as being a landscaping element that contributes to the users’ wellbeing, make the tower a green space.
Sources: Serie Architects, World Architecture News.
Images: Serie Architects.















