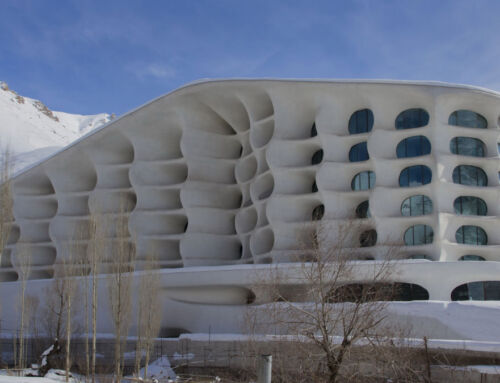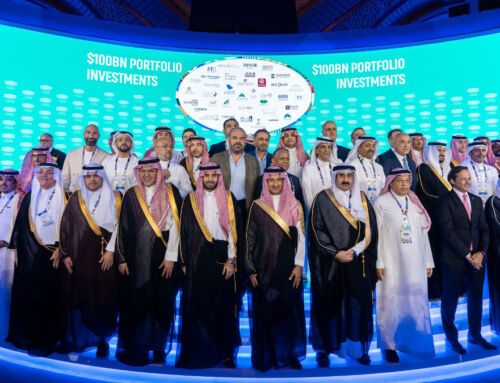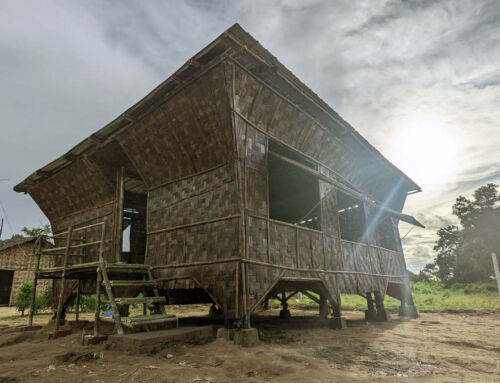The 19th Asian Games to be held from 23rd September to 8th October (postponed in 2022 due to the pandemic) in Hangzhou, Zhejiang province, China, now have one of their 12 new venues. It is the Fuyang Yinhu Sports Centre, where the shooting, archery and modern pentathlon events will take place. On a site of 275,182 m2 and with a surface area of 85,840 m2, the design of this architectural project, and therefore its construction, has been carried out with ecological criteria of sustainability, minimum economic cost and “low-tech means“. The architectural firm responsible for the project is the Architectural Design and Research Institute of Zhejiang University. With it, the institution is responding to the declared aim of the 19th Asian Games: “green, intelligence, conciseness and civilisation”.
Clearly, by “adopting a simple form” and “a compact spatial layout“, the Fuyang Yinhu Sports Centre effectively responds to this statement of intent. However, the particular piece that has caught our attention from among those that comprise it is its innovative façade. This is made up of some 37,000 unitary modules, inserted into a “low-tech and simple rotating shaft“, with the functionality of reproducing “the natural scenery along the Fuchun River”, with “the louvers as the brush and the sunlight as ink”. In this way, the landscape of the surrounding mountains is reflected “by parametric means and pixelated techniques”, in “a process ranging from abstraction to figuration”.
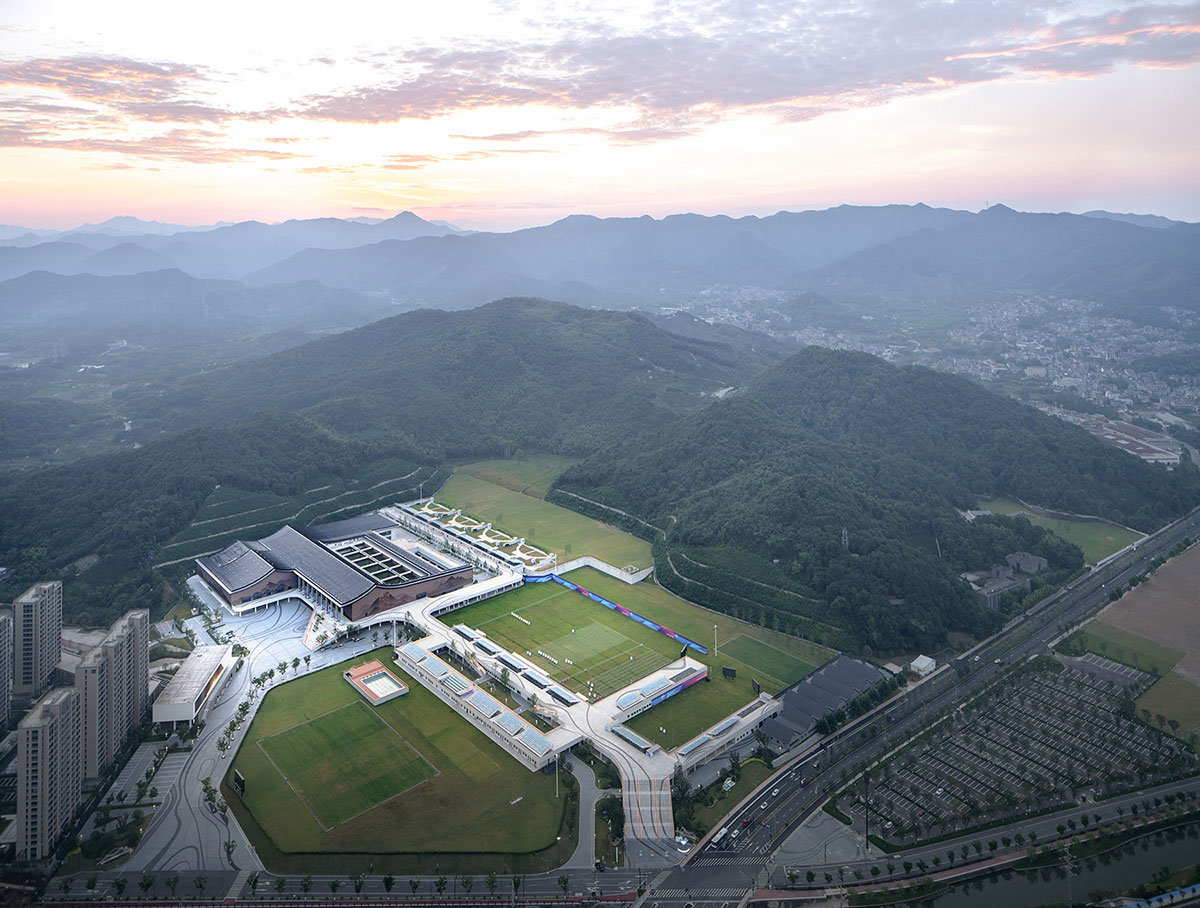
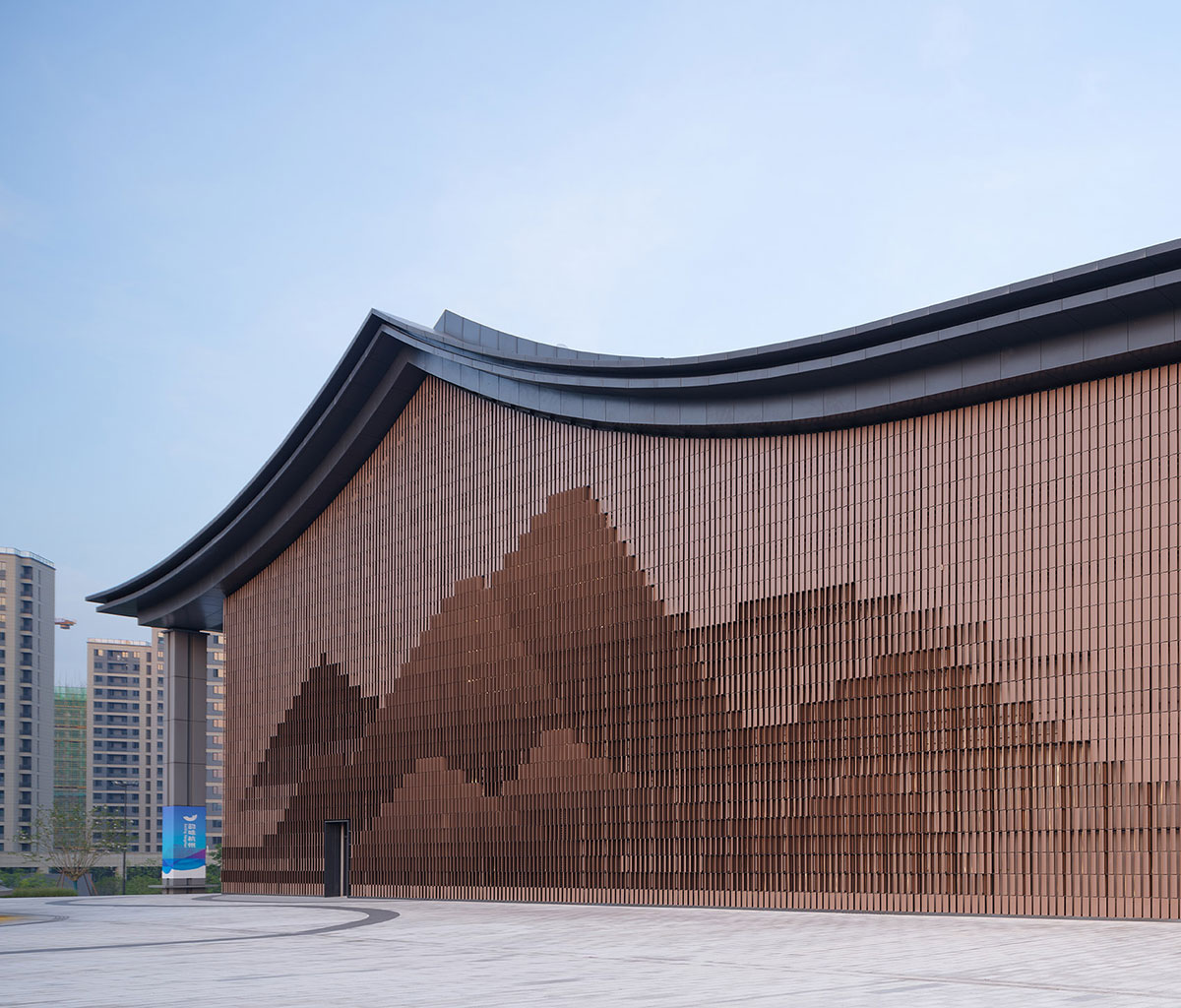
As to how it works, the Architectural Design and Research Institute of Zhejiang University explains that each louver can adopt up to 15 different angles to the plane of the façade, with a variation of 5° between them, between a minimum of 15° and a maximum of 85°. Through these 15 angles of rotation, and with the help of sunlight, the façade creates complex patterns and varied hues to reproduce the Fuchun landscape, in other words. the mountains that serve as the backdrop of the Fuyang Yinhu Sports Centre. When night falls and this natural background disappears into the darkness, the beautiful surroundings unfold again on the façade, thanks to the artificial light emanating from inside the sports complex.
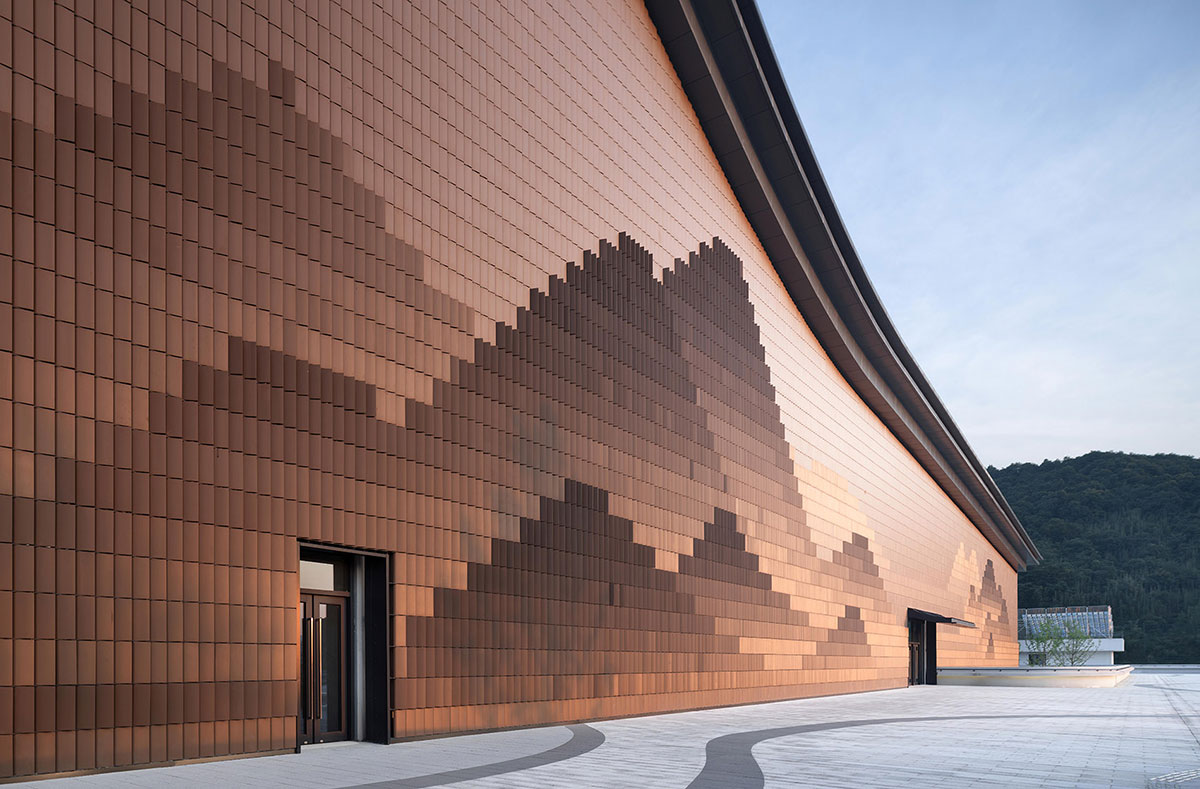
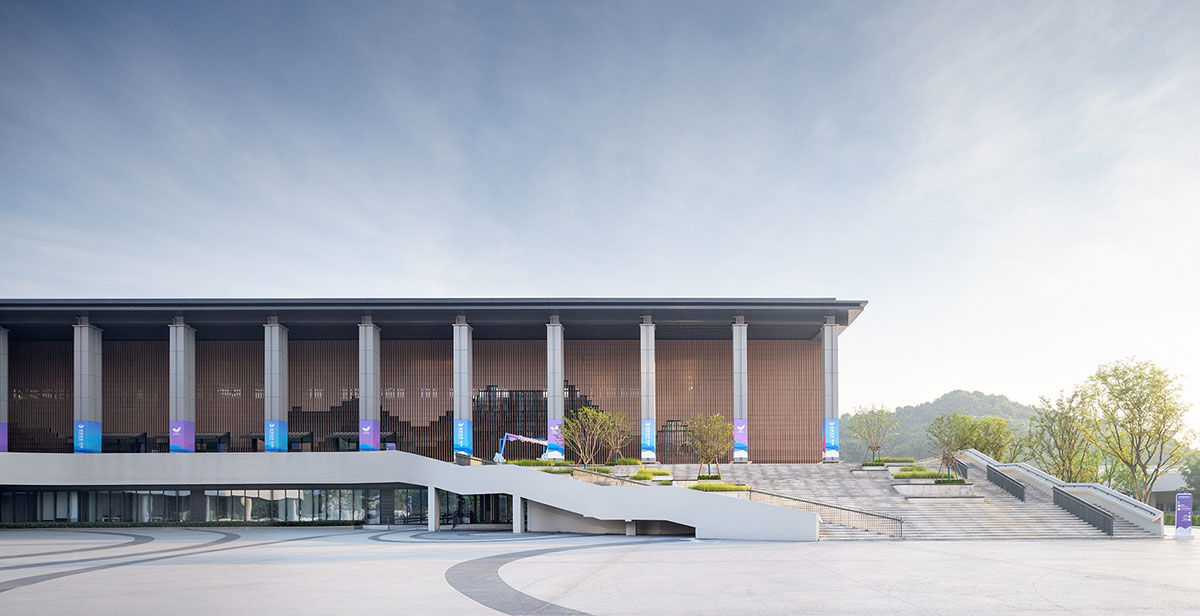
From a general point of view, it should be added that both the initial design and the construction of the project were based on easily demolishable, reusable, fast-build and low-carbon structures. After all, the architects at the Architectural Design and Research Institute of Zhejiang University are well aware that stadiums and gymnasiums built for high-level events and championships often fall into disuse after completion, “especially those featuring strong professionalism, small audience and a high competition level, like Yinhu Sports Centre”. As a result, the venues of the Fuyang Yinhu Sports Centre will easily be transformed after the 19th Asian Games are over into venues for the sports with the largest public participation, such as swimming, basketball, badminton and table tennis, “returning to the people and maintaining sustainable operation”.
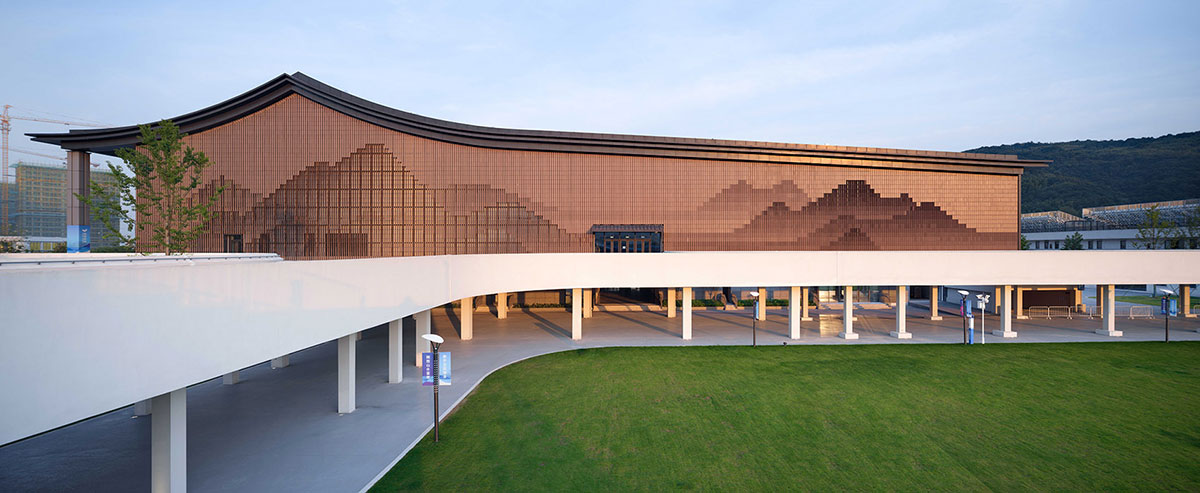
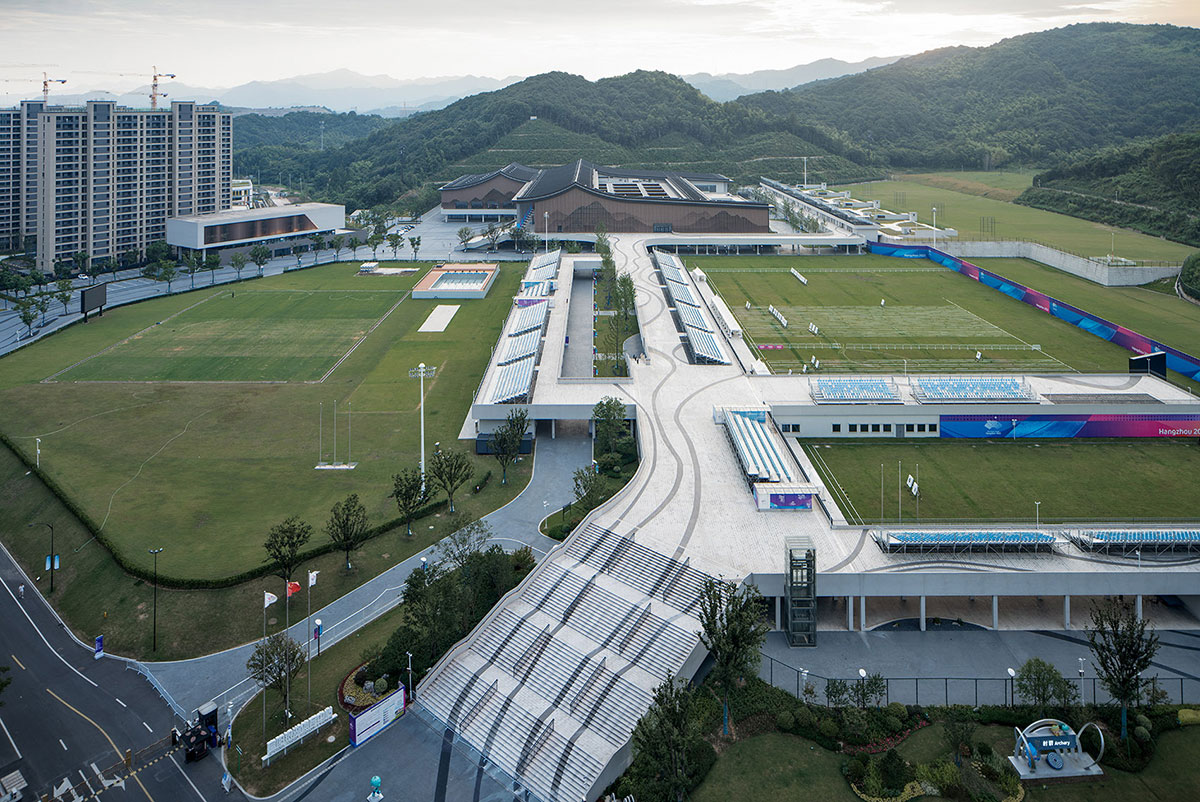
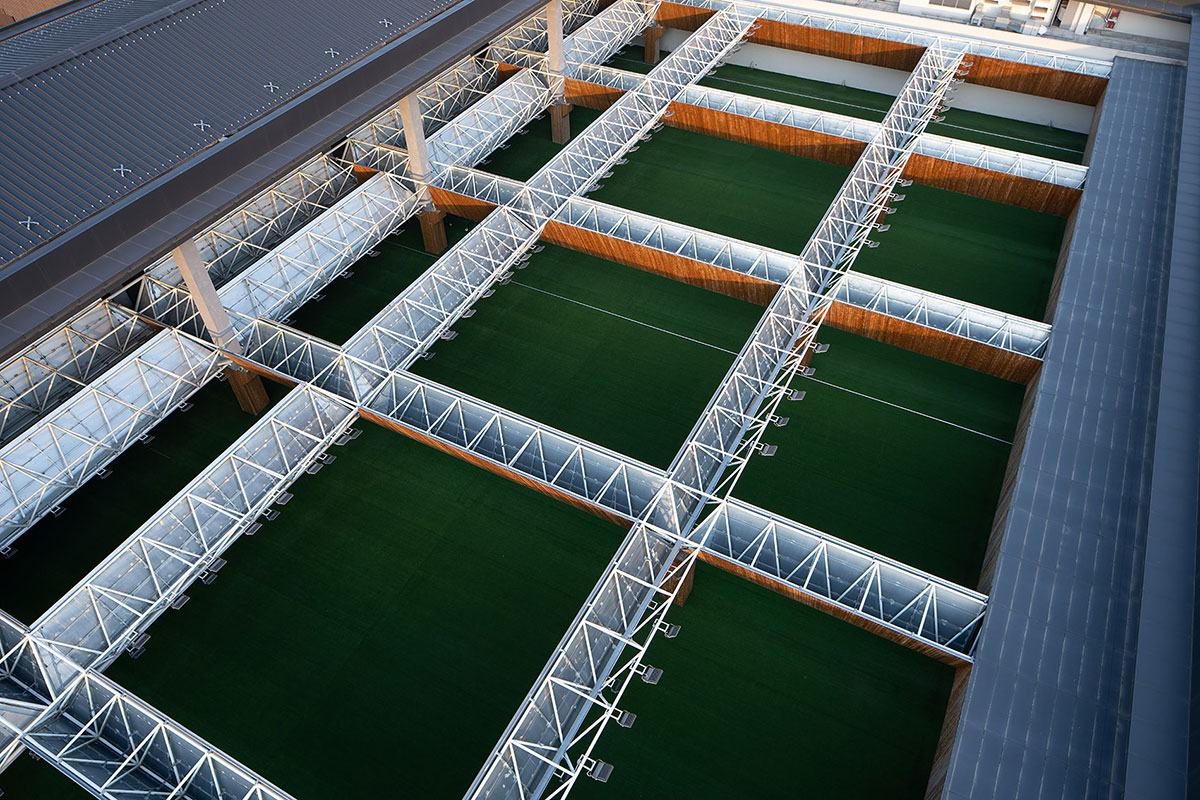
Enjoy the truly spectacular effect of the façades of the Fuyang Yinhu Sports Centre in this VIDEO.
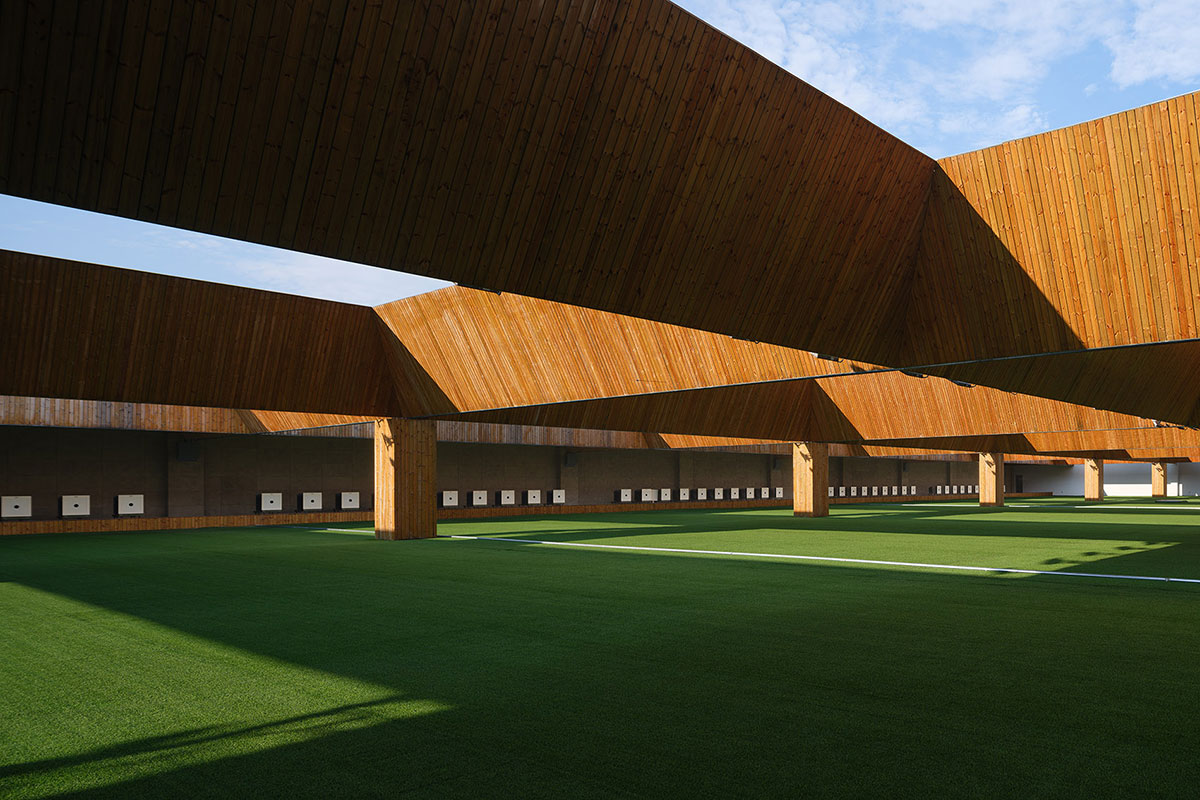
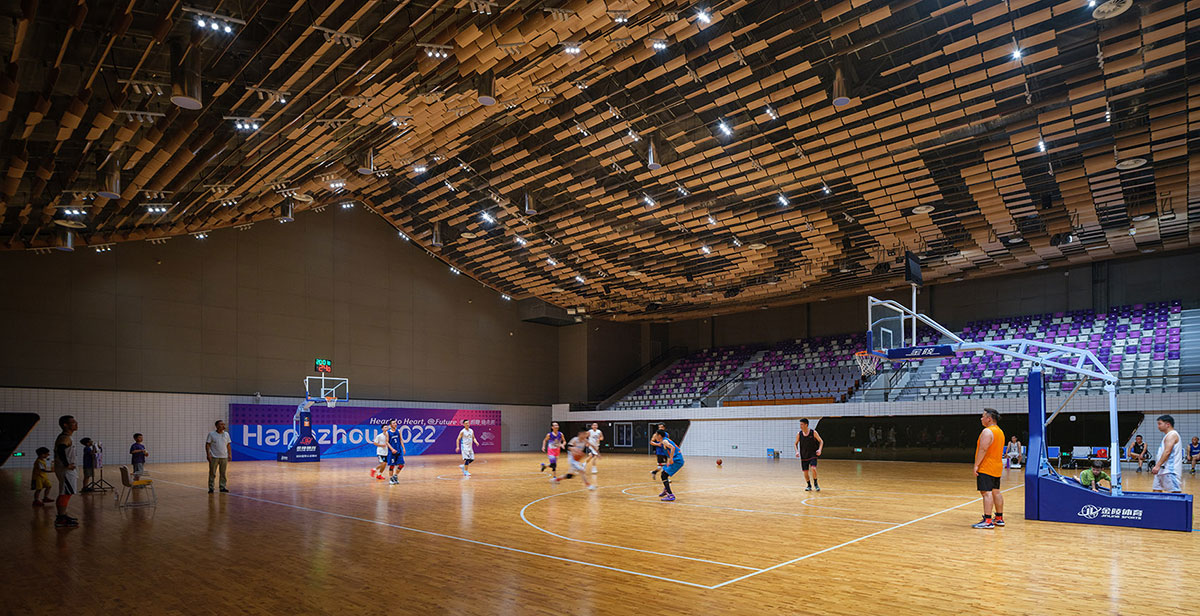
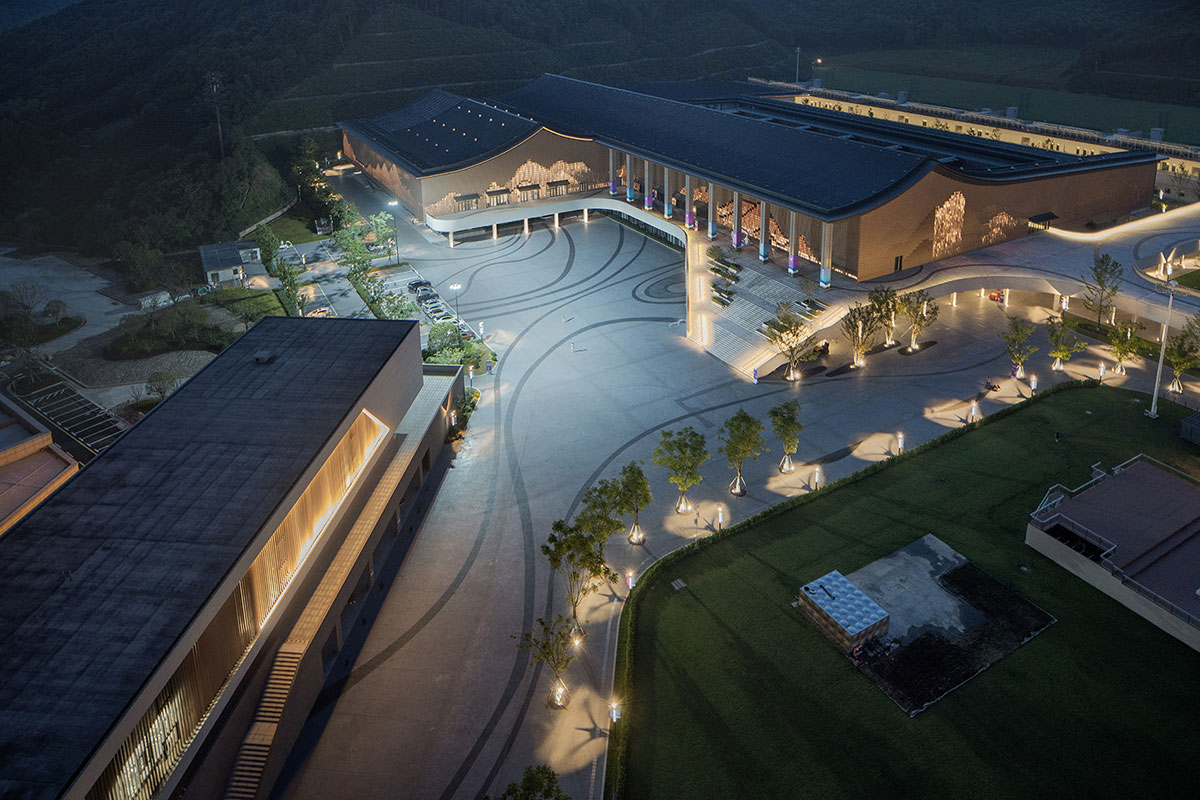
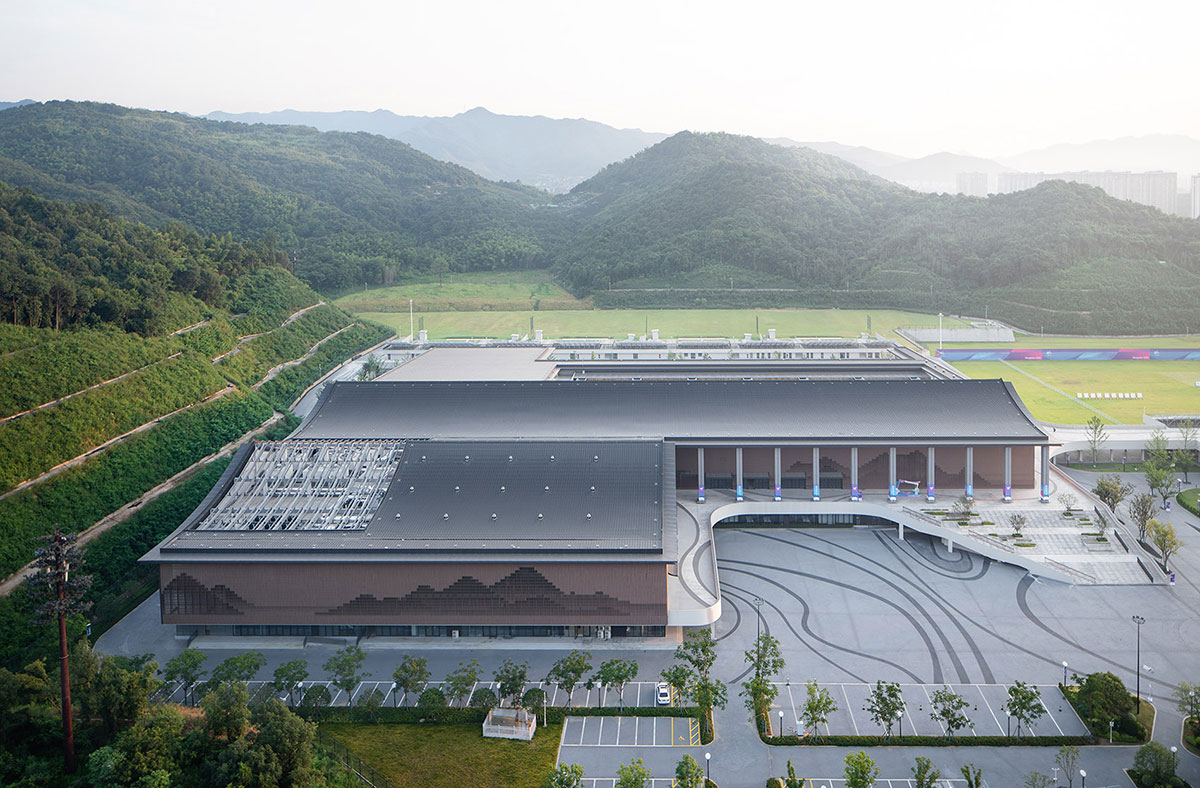
Source: Gooood.cn.
Images: Zhao Qiang vía Gooood.cn.



