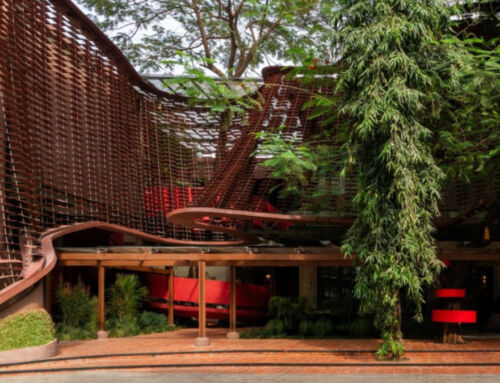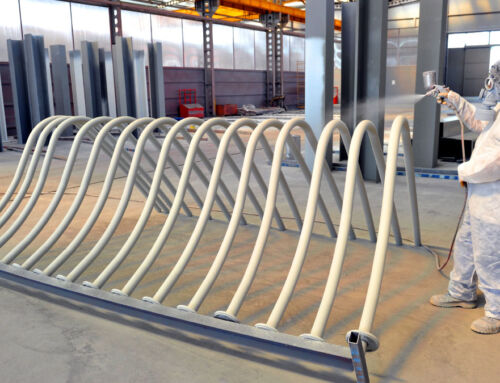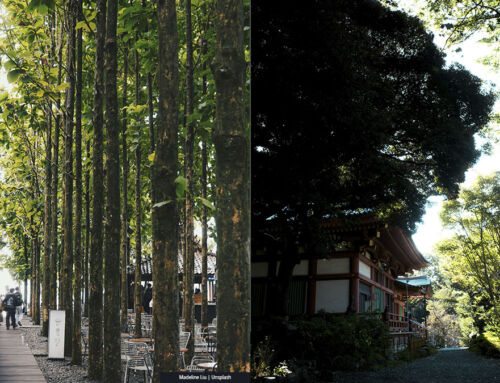“To us, homes should tell stories, spark imaginations, speak to the senses, explore the elements, be fantastical and futuristic, but also timeless and tranquil“. This is how R.Evolution, a European boutique property developer specialising in the luxury section, presents itself with “more than 2,500,000 sq ft Gross Floor Area of prime real estate in Latvia, Germany and Spain“. The new Eywa building, with which the developer will make its debut in the Middle East, the United Arab Emirates, specifically in Dubai, on the banks of the Dubai Canal, in Business Bay, will add to this gross floor area. In addition to the common areas, its 19 floors will include 48 “exclusive” residences with 2 to 5 bedrooms and between 285 and 1,510 m2, including 2 penthouses. However, what has caught our attention and encouraged us to write about this new project is its design and architecture.
Indeed, Eywa’s design tells a story, stirs the imagination and speaks to the senses. It also explores elements such as wood, water and even air; and it has an almost fantasy-like profile, though perhaps not so much futuristic as timeless or even reminiscent of primitive, almost arboreal ways of life; and it certainly conveys a pleasant sense of peace, tranquillity and relaxation. In the words of its promoters, it is a building that “instantly evokes a glorious Tree of Life” (perhaps in reference to the archetype related to the concept of the “sacred tree” in many mythological, philosophical and religious traditions of the world, or perhaps in the sense that Charles Darwin first gave it in The Origin of Species (1859), as a metaphor for the development of life forms on Earth). All in all, and back to the words of its creators, Eywa represents “an organic canopy of branches, an enticing weave of roots, a floating oasis, and a living breathing building that represents timeless wisdom and enduring growth”.
This mystical character of the façade that the developer conveys, “flowing from exterior to interior and back again”, is embodied in “with the latest technologies to harmonise the building’s energies, and create an environment that supports your well-being and shapes a promise for modern life“. In his presentation, he goes so far as to cite vastu shastra, that ancient Hindu doctrine found in the Vedas that establishes the influence of the laws of nature on human constructions. According to this doctrine, the design of a building must follow a balance between the five elements that make up the universe: earth, water, fire, air and ether. Eywa is the result of this ‘holistic‘ orientation, a building ‘designed to maintain and improve your physical, spiritual and intellectual health and well-being”.
With regard to the distribution of its rooms, an entire floor of the building, which R.Evolution calls “Apartment No. 1“, is dedicated to common areas. It includes a House Club, a spa with cold water pools, sauna and Turkish bath, a gym, a dining area and kitchen, meeting rooms and a library and “music zone”. In addition, there is a communal terrace, with sweeping views over the Dubai Canal and the Burj Khalifa, and two outdoor swimming pools, a solarium and a “meditation room”.
In conclusion, and beyond the design, the mystical forms and the subjective discursive construction around it – at the service, obviously, of sales and a necessary commercial perspective – what is indisputable is that Eywa is “a truly unique life experience, designed for those who seek originality, shun conformity and yearn for positivity, purity and wellbeing”. In other words, it is a building with exquisite design, exclusive qualities and generous spaces for those who can afford the “wild luxury”, as R.Evolution puts it, of acquiring one of its 48 flats.
We leave you here, so that you can enjoy the design in movement, a link to the Eywa VIDEO.
Source and images: Eywa.

























