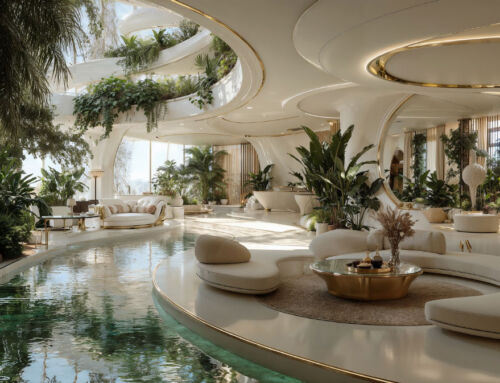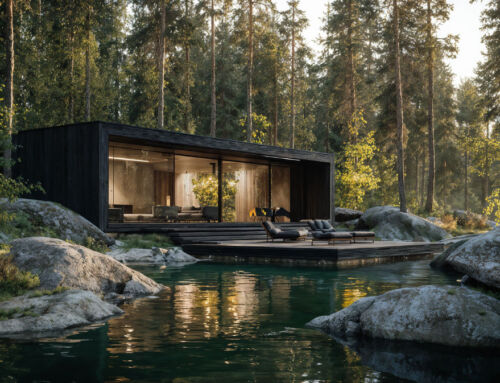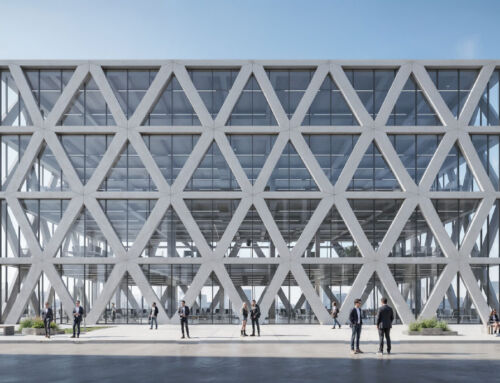Central courtyards in which water and vegetation occupy a prominent position, function in much the same way as our lungs: they renew and refresh the air, at the very least. Inside residential complexes, mixed urban developments, in shopping centres or office blocks, they contribute to general well-being. This design project for a central courtyard, presented by the corresponding department of Amusement Logic, wraps the water and garden space in curved thermo-treated wooden frames, vertical slatted lattices and large panes of glass, under organic cantilevers. It is the Oasis Courtyard.
The area of water in the centre of the wooden courtyard reflects the native vegetation and, as we have said, cools the atmosphere, resulting in a microclimate whose temperature drops by up to 5°C compared to the outside. A floor with sintered stone walkways and corridors, run between the clusters of ferns and other species. The subtle scent emanating from the plants, the damp earth, and the serene tinkling of the water add light nuances to the whole and complete the sensory picture. As if that were not enough, the ensemble dampens noise and insulates the building from the outside clamour.

A rainwater collection system feeds the central lagoon and a drip irrigation system efficiently closes the water cycle. Elegance and balance complete the experience offered by this central courtyard to residents, users and workers carrying out their activities nearby.






