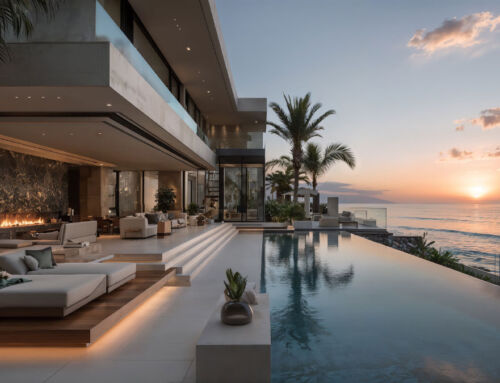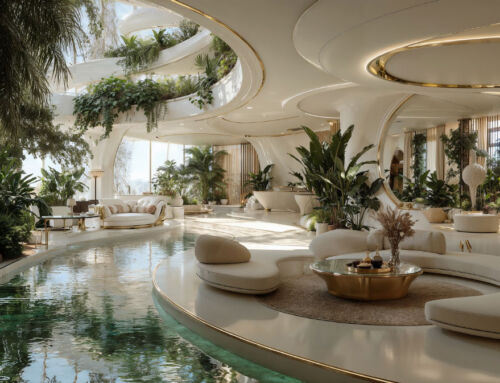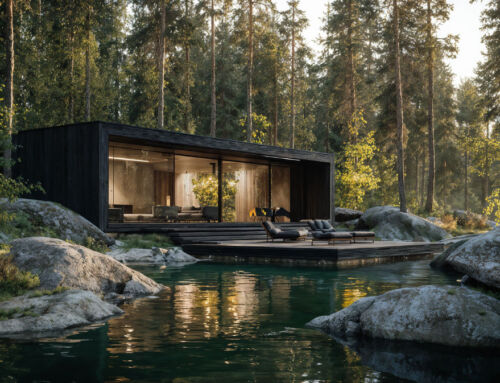Amusement Logic recently presented a master plan design for perhaps one of its most unique projects, both in terms of theming and size. The Family Entertainment Centre (FEC) of which the project consists is indeed an unusual size: approximately 7,800 m2 of floor space on each of the 3 floors and the basement, and a rooftop with just over 1,300 m2 of usable floor space, for a total of 32,500 m2. This FEC has been designed for its location in Nigeria, Africa.
Given its large footprint, the Family Entertainment Centre has sufficient space for a wide variety of activities and experiences related to entertainment, sport, leisure and tourism. Its theming is inspired by the well-known biblical story of Noah’s Ark, but with a futuristic approach. For this reason, and according to the developer’s wishes, we have named the project Noah’s Space Ark FEC.
As we said, Noah’s Space Ark is distributed over 3 floors, basement and roof terrace. The basement is used as a large car park with a capacity of 263 parking spaces. The ground floor, which also has outdoor parking, includes a large lobby, administrative offices and two age-differentiated children’s play areas: one for infants and one for children aged 2 and up.
The lobby, which welcomes visitors with a Noah’s Ark-inspired space theme, houses an information centre and an aquarium displaying local marine species. Among the attractions that children will find on the ground floor are bouncy castles, a craft and art activity area, a variety of interactive games, other attractions such as bumper cars, and scenarios for symbolic play (an aeroplane, a London bus, a police station, a fire station, etc.). In addition, the ground floor has a snack bar.
In contrast, the first floor offers a larger restaurant area with a terrace. In addition, there is a theme park with a diverse collection of Virtual Reality attractions, a karaoke area and other activities and experiences for teenagers and adults. On the other hand, the second floor is dedicated to a variety of sports, with basketball, tennis and badminton courts, a go-kart circuit, an ice rink, a snow park, climbing walls and different adventure trails. Finally, the rooftop, the third and last floor, has been designed as an aquatic area, with a Splash Pad, a lazy river and an extensive solarium.
You can check this, as well as the dimensions and the unusual theming of this Family Entertainment Centre project, through the gallery of images that we offer you, which reflect in detail the design work of Amusement Logic. Enjoy!


















