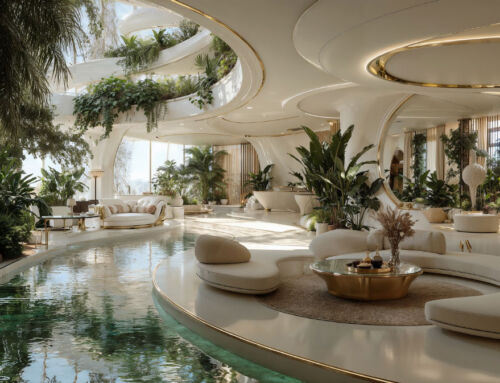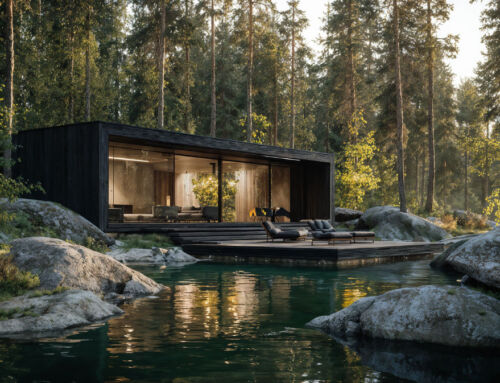A walkway meanders through the forest and leads visitors to a linear pavilion that wraps around itself, huddled in the heart of nature. This is Amusement Logic’s design and architectural proposal for a Nature Interpretation Centre. Once inside, visitors continue on the exploration route to enjoy different immersive experiences arranged throughout the building.
The design and architecture of the proposal includes exhibition areas, observation points, audiovisual rooms and support laboratories. The shape of the building adapts to the terrain and provides visuals of the environment from all angles. In addition, it provides elevated viewpoints or ones at ground level. In this way, visitors gain direct knowledge of the surrounding flora and fauna.
By Juan Guardiola Cutillas, Senior Architect in the Architecture Department of Amusement Logic









