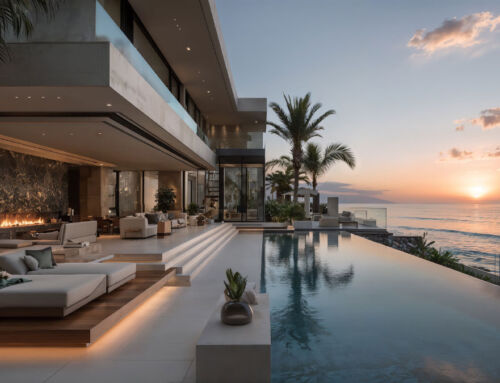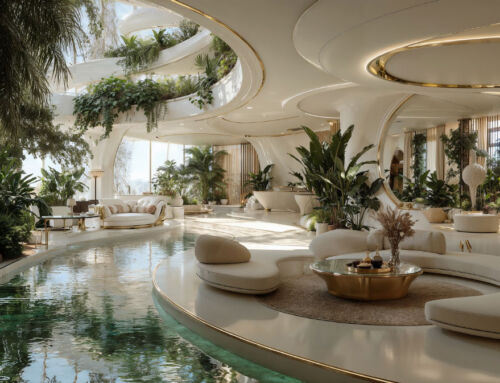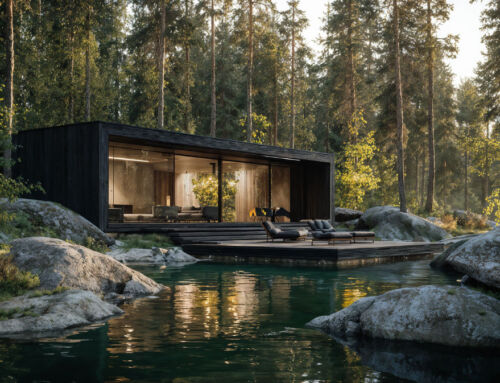Amusement Logic, in its exploration of new forms of architecture and prefabricated construction, is developing a new building project. This time it is exploring the concept of a “living” building, a building whose design allows the developer or owner to build it in phases.
With this proposal, the building is expanded over time, starting with the first basic modules, as they find their place in the market, by means of subsequent modules. Starting with a small initial investment, the developer can implement different phases of the project as the investment is recouped. With this system of design and construction of “living” buildings, the financial risks that developers and builders usually assume are radically reduced.
In this particular case, we propose the design of a circular building, with its different phases of construction intended for mixed use. At its base, spaces for commercial and tertiary uses are established, whilst the upper prefabricated modules are used for offices and housing. Our design incorporates a large central atrium that receives natural light through a large dome.
By Manuel Devesa, Senior Architect in the Design Department of Amusement Logic










