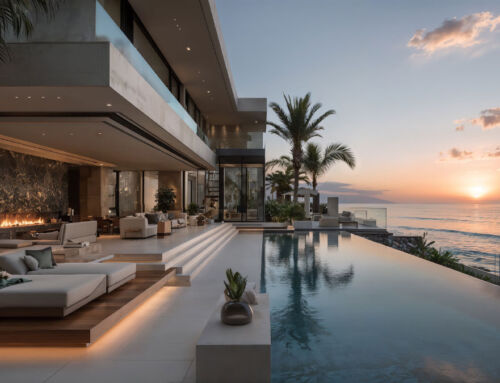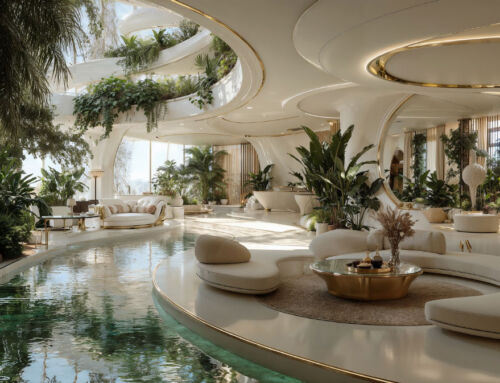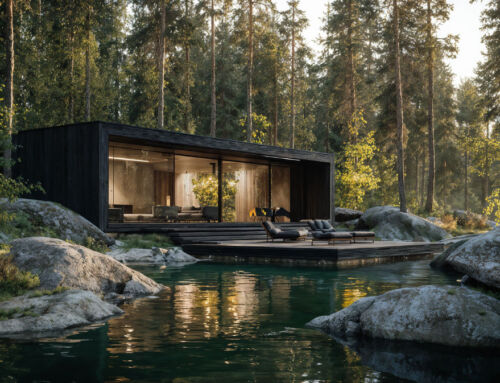One of the advantages of the sliding accordion façades we’re researching at Amusement Logic, is the option they provide to practically and easily open the length of the façade. In this way, the interior of the building that they serve can enjoy adjustable light and excellent thermal insulation, without sacrificing an elegant and contemporary design.
Indeed, Amusement Logic’s folding façades offer a high degree of flexibility in terms of opening adjustable-width gaps. In this case, our innovative design is based on a series of specially designed modules, whose mobility allows the façade to substantially modify its visual appearance.
In the pictures accompanying this article, you can see how 30 panels in the form of vertical folding modules are mounted along the building’s 15m long façade, on a 3 m high supporting frame facing the building’s glazed façade. The supporting structure consists of motorised rails that guide the modules. The necessary rollers and electric motors are integrated into these guide rails, so that the modules can be moved from one side to the other. To open the façade, each module slides and folds together with the others to create the vertical accordion.

With the façade in the closed position, light passes into the building through perforations in the modular panels. For the elegance of the ensemble, the motors accelerate and stop smoothly. Each of the modules is individually controlled by a programmable computer system, allowing it to be extended or folded to different degrees according to the desired size. In this way, the façade not only fulfils a function of light control and shade projection, but can also change its appearance constantly, and choreograph its changing appearance at will.






