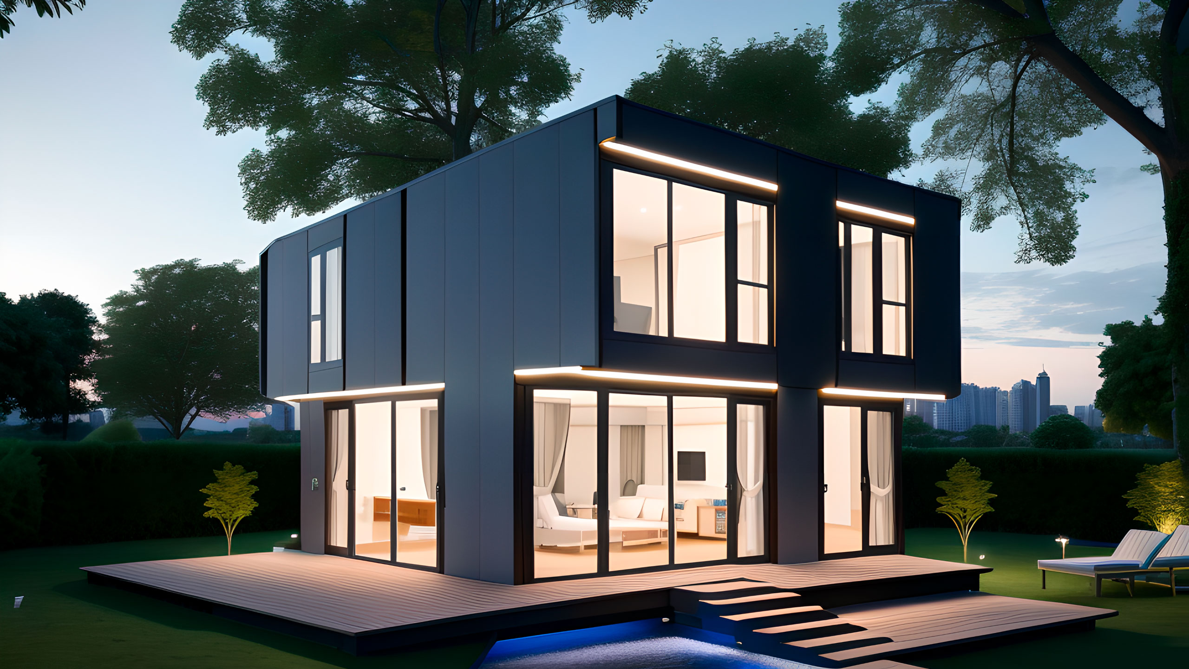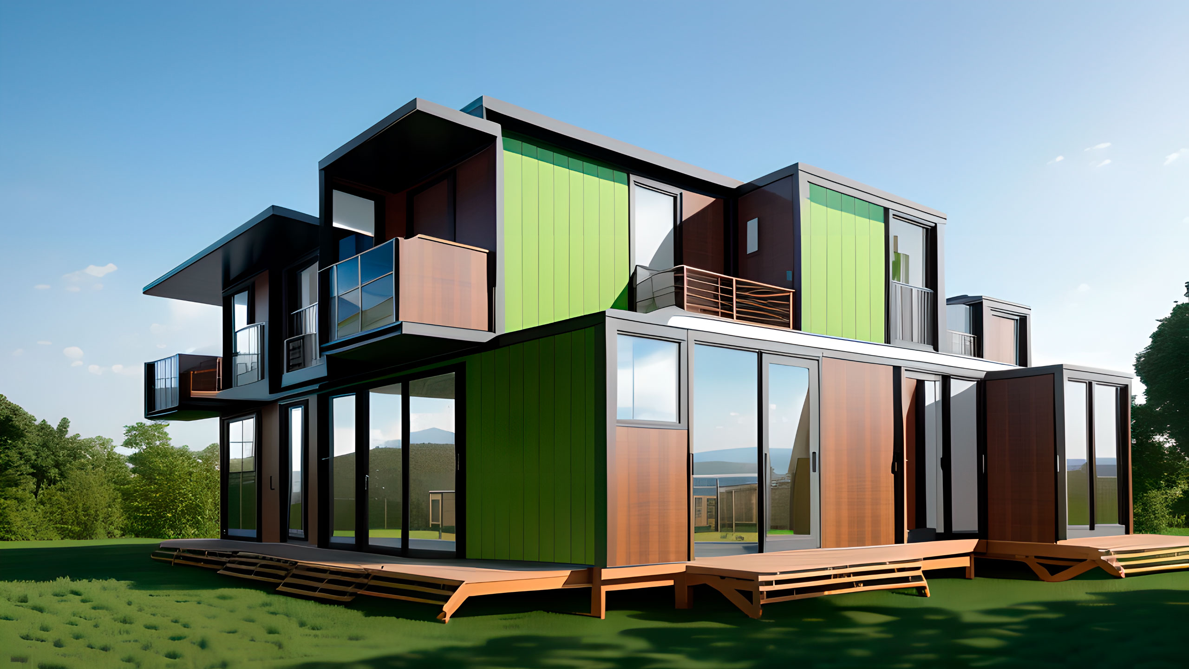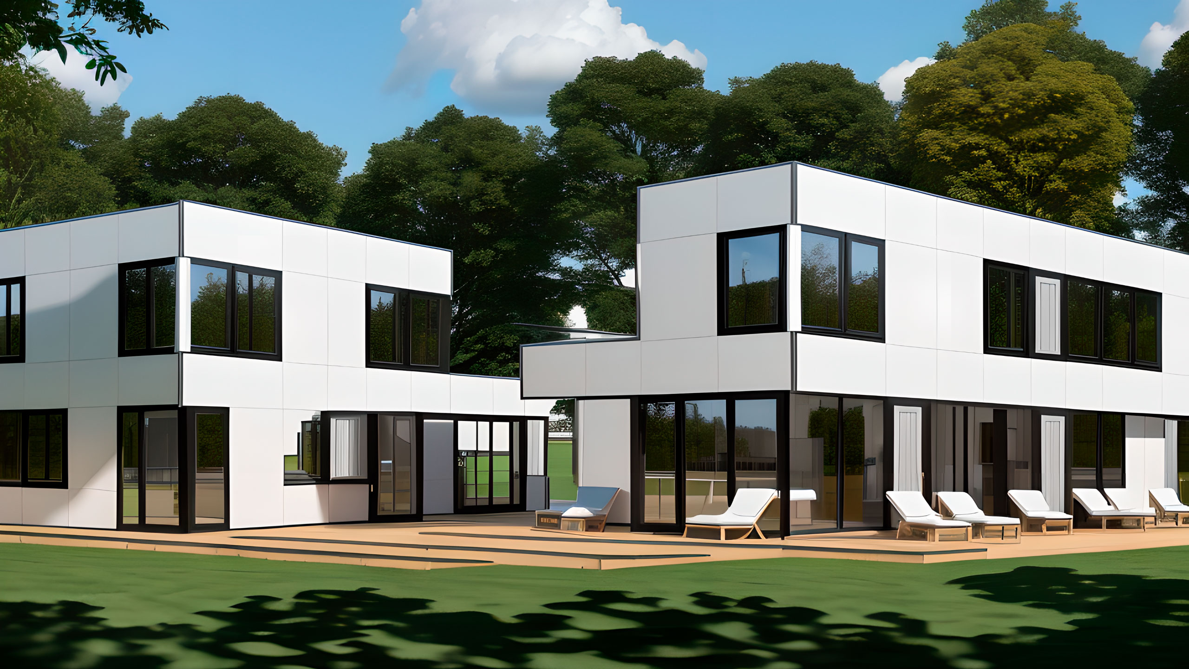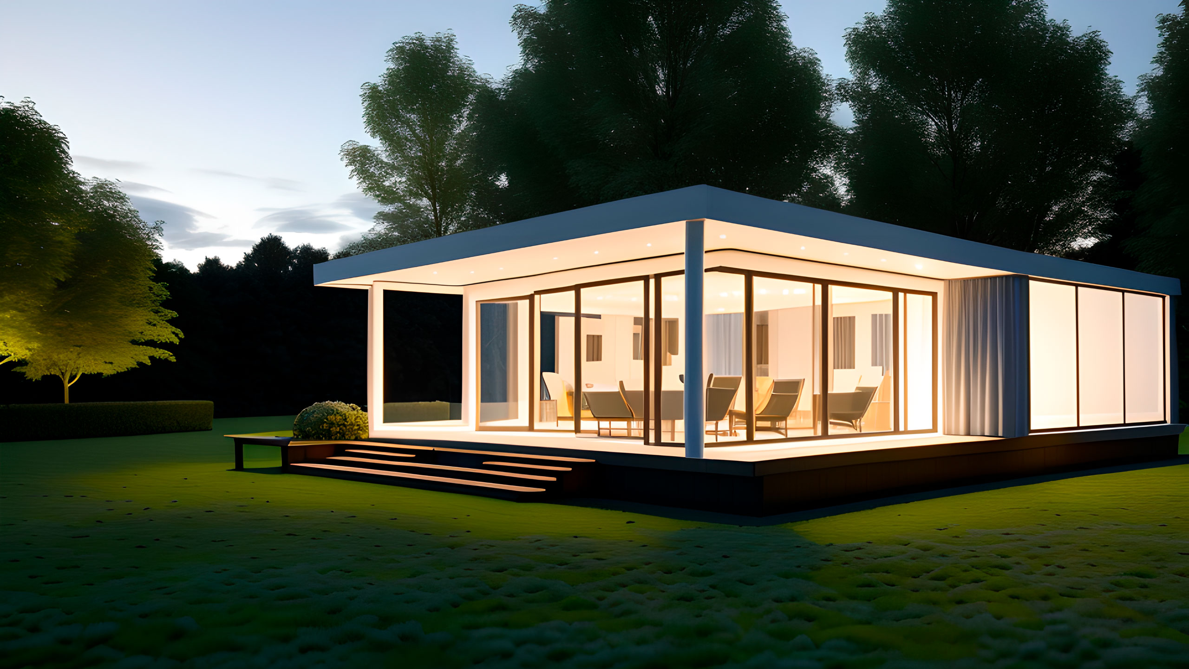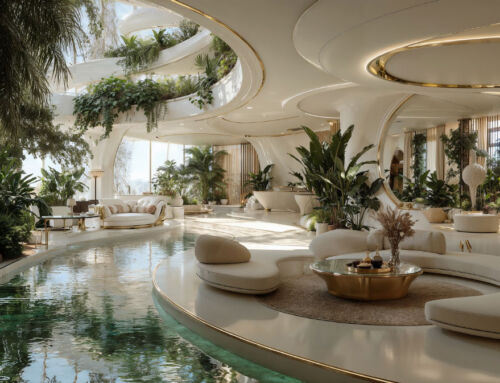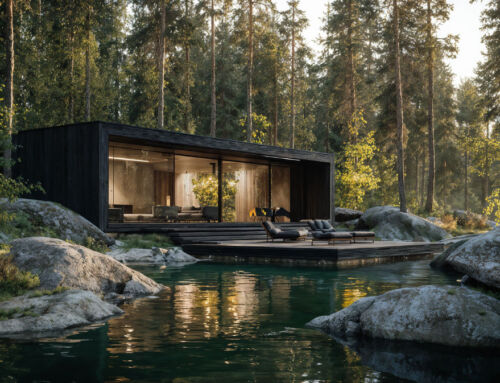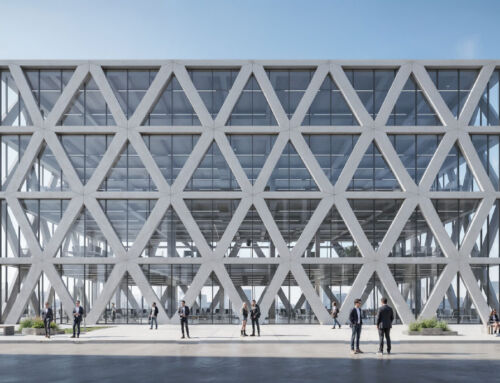At Amusement Logic’s Design Department, through modular design, we explore the possibility of innovatively achieving two central objectives of modern architecture: flexibility and sustainability. Modular design, precisely, is based on the idea of developing essential predefined modules that are configured and reconfigured in different combinations to create spaces and buildings tailored to the needs of the users. The spaces therefore created are customisable thanks to the flexibility of the system, and adapt easily and efficiently to different uses.
Here we present an example of the application of this concept in different buildings. Each combination, depending on the design of the modules, will have different uses. From hotel rooms to meeting areas or leisure spaces. The modules can be combined in a variety of ways and as such, offer great flexibility.
In interior design, flexibility is equally important. Interior spaces are easily reconfigured to suit the specific needs of the user. For example, a module can function as a workspace during the day and transform into a sleeping area at night.
But as well as being flexible, the modular design is a sustainable solution. The modules are prefabricated, which reduces construction waste and facilitates a more efficient use of construction resources. Moreover, each module is reusable and recyclable, which favours a circular approach to construction.
All in all, Amusement Logic sees modular building design as an option full of possibilities. We transform the way we think about architecture, creating spaces that are at once flexible, sustainable and user-centred.



